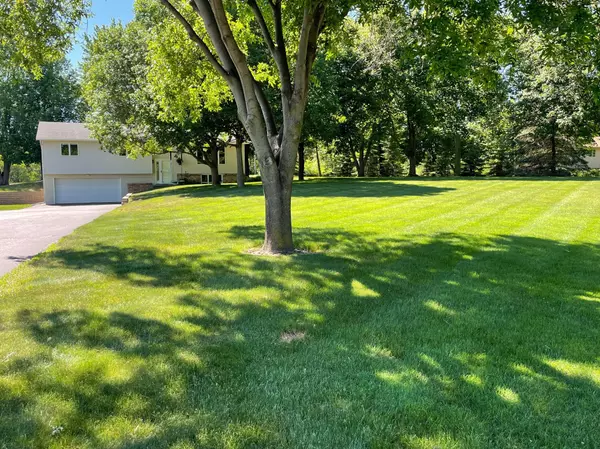For more information regarding the value of a property, please contact us for a free consultation.
960 Daily RD Hudson Twp, WI 54016
Want to know what your home might be worth? Contact us for a FREE valuation!
Our team is ready to help you sell your home for the highest possible price ASAP
Key Details
Sold Price $475,000
Property Type Single Family Home
Sub Type Single Family Residence
Listing Status Sold
Purchase Type For Sale
Square Footage 2,020 sqft
Price per Sqft $235
MLS Listing ID 6247352
Sold Date 09/16/22
Bedrooms 3
Full Baths 1
Three Quarter Bath 1
Year Built 1976
Annual Tax Amount $4,033
Tax Year 2021
Contingent None
Lot Size 3.360 Acres
Acres 3.36
Lot Dimensions 700 x 210 x 700 210
Property Description
Meticulously maintained 3 Bedroom, 2 Bath Hudson Home on 3.4 Acres! This home has so many newer upgrades do not let the year built fool you! New Roof in 2022. Windows (Anderson 400 series), Siding, Gutters, Furnace, AC, Water Heater, all appliances, interior doors and trim, all flooring, gas fireplace in lower level, retaining wall, well pump, main level full bath and fiber optics all new and completed in 2011. Lower level 3/4 bath new in 2017. Wonderful 32 x 24 detached insulated shop/garage with 220 power. Newer hot tub. Above ground 13 x 17 splash pool with solar heater (no draining is necessary for winter). Apple trees and concord grape vines to enjoy. Private setting and close to town. Seller relocating. All ready for the new owner! No Covenants on Property!
Location
State WI
County St. Croix
Zoning Residential-Single Family
Rooms
Basement Finished, Partial
Dining Room Informal Dining Room
Interior
Heating Forced Air
Cooling Central Air
Fireplaces Number 1
Fireplaces Type Family Room, Gas
Fireplace Yes
Appliance Dishwasher, Dryer, Microwave, Range, Refrigerator, Washer
Exterior
Parking Features Asphalt, Insulated Garage, Tuckunder Garage
Garage Spaces 5.0
Pool Above Ground
Roof Type Age 8 Years or Less
Building
Lot Description Tree Coverage - Medium
Story Split Entry (Bi-Level)
Foundation 1405
Sewer Private Sewer
Water Well
Level or Stories Split Entry (Bi-Level)
Structure Type Vinyl Siding
New Construction false
Schools
School District Hudson
Read Less




