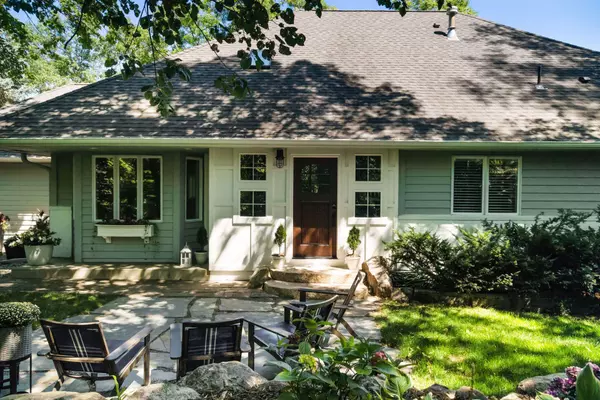For more information regarding the value of a property, please contact us for a free consultation.
19645 Manor RD Deephaven, MN 55331
Want to know what your home might be worth? Contact us for a FREE valuation!
Our team is ready to help you sell your home for the highest possible price ASAP
Key Details
Sold Price $1,250,000
Property Type Single Family Home
Sub Type Single Family Residence
Listing Status Sold
Purchase Type For Sale
Square Footage 3,438 sqft
Price per Sqft $363
Subdivision Auditors Sub 141
MLS Listing ID 6190115
Sold Date 09/16/22
Bedrooms 5
Full Baths 2
Half Baths 1
Three Quarter Bath 1
Year Built 1992
Annual Tax Amount $7,134
Tax Year 2022
Contingent None
Lot Size 0.920 Acres
Acres 0.92
Lot Dimensions Irregular - see plat
Property Description
Stunning custom home on a private & rare, nearly 1-acre walkout lot in prime Deephaven location. Open floor plan accommodates main level living with high-end features at every turn. Spacious kitchen with custom cabinetry, all new appliances, separate prep area & ample storage including a “secret” walk-in pantry. Solid walnut floors, box beamed ceilings, and gorgeous wainscotting. Owner's suite features south-facing treetop/pond views and ensuite with a free-standing soaking tub, walk-in shower, his/hers closets and a separate water closet. Sun-soaked walk-out lower-level features 10ft ceilings, family room with wood burning fireplace, rich custom woodwork, game room/library, two spacious bedrooms, plus 2 unfinished areas for storage/future completion. Wonderful outdoor living spaces with professional landscaping, flagstone patio & deck. Just a short walk to Cottagewood, Lake Minnetonka, and the LRT trail system. Esteemed Minnetonka Schools!
Location
State MN
County Hennepin
Zoning Residential-Single Family
Rooms
Basement Block, Daylight/Lookout Windows, Finished, Full, Storage Space, Unfinished, Walkout
Dining Room Eat In Kitchen, Separate/Formal Dining Room
Interior
Heating Forced Air
Cooling Central Air
Fireplaces Number 2
Fireplaces Type Family Room, Gas, Living Room, Wood Burning
Fireplace Yes
Appliance Air-To-Air Exchanger, Dishwasher, Disposal, Dryer, Exhaust Fan, Humidifier, Gas Water Heater, Water Osmosis System, Iron Filter, Microwave, Range, Refrigerator, Washer, Water Softener Owned
Exterior
Parking Features Attached Garage, Asphalt, Garage Door Opener
Garage Spaces 2.0
Fence None
Pool None
Waterfront Description Pond
Roof Type Age Over 8 Years,Asphalt,Pitched
Road Frontage No
Building
Lot Description Public Transit (w/in 6 blks), Tree Coverage - Medium
Story One
Foundation 1971
Sewer City Sewer/Connected
Water Well
Level or Stories One
Structure Type Cedar,Wood Siding
New Construction false
Schools
School District Minnetonka
Read Less




