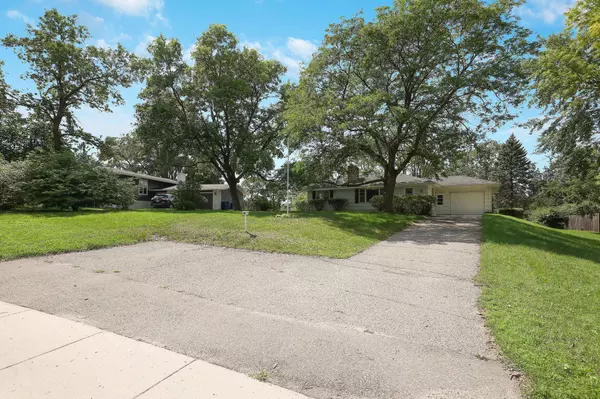For more information regarding the value of a property, please contact us for a free consultation.
5150 Woodridge RD Minnetonka, MN 55345
Want to know what your home might be worth? Contact us for a FREE valuation!
Our team is ready to help you sell your home for the highest possible price ASAP
Key Details
Sold Price $315,000
Property Type Single Family Home
Sub Type Single Family Residence
Listing Status Sold
Purchase Type For Sale
Square Footage 1,910 sqft
Price per Sqft $164
Subdivision Auditors Sub 321
MLS Listing ID 6251914
Sold Date 09/23/22
Bedrooms 3
Full Baths 1
Year Built 1959
Annual Tax Amount $3,066
Tax Year 2022
Contingent None
Lot Size 0.420 Acres
Acres 0.42
Lot Dimensions 100x181.5
Property Description
Welcome home! The warmth of the living room will make you feel at ease. Bask in the natural sunlight as it streams in through the large windows or cozy up next to the gorgeous brick fireplace during the chillier nights. The kitchen is very functional & has plenty of cabinet space. Gather your loved ones & spend your evenings creating new recipes or ordering your favorite meal from a restaurant just down Excelsior Blvd. Ready for a snooze after enjoying a good meal? All 3 bedrooms are located on the main level keeping your loved ones close. Downstairs you will find a fantastic amount of space that can be modified into anything you see fit. Whether it be a family room, rec space, office, gym, or extra storage. There is another fireplace down here. Enjoy time in your backyard. Back here is a large garden giving you options to grow your own fresh produce or turn it into a gorgeous flower bed. This home is in a prime Minnetonka location close to parks, lakes, shopping, restaurants, & more!
Location
State MN
County Hennepin
Zoning Residential-Single Family
Rooms
Basement Block, Daylight/Lookout Windows, Full, Concrete, Partially Finished, Storage Space
Dining Room Eat In Kitchen, Informal Dining Room
Interior
Heating Forced Air
Cooling Central Air
Fireplaces Number 2
Fireplaces Type Brick, Living Room, Wood Burning
Fireplace Yes
Appliance Cooktop, Dryer, Microwave, Refrigerator, Washer
Exterior
Parking Features Attached Garage, Concrete, Paved
Garage Spaces 1.0
Fence None
Pool None
Roof Type Asphalt
Building
Lot Description Irregular Lot, Tree Coverage - Medium
Story One
Foundation 1120
Sewer City Sewer/Connected
Water City Water/Connected
Level or Stories One
Structure Type Wood Siding
New Construction false
Schools
School District Hopkins
Others
Restrictions None
Read Less




