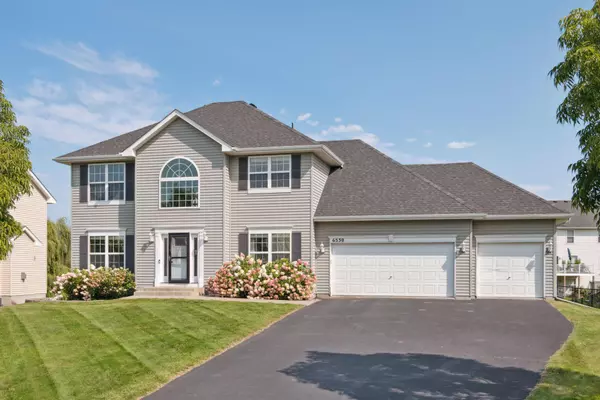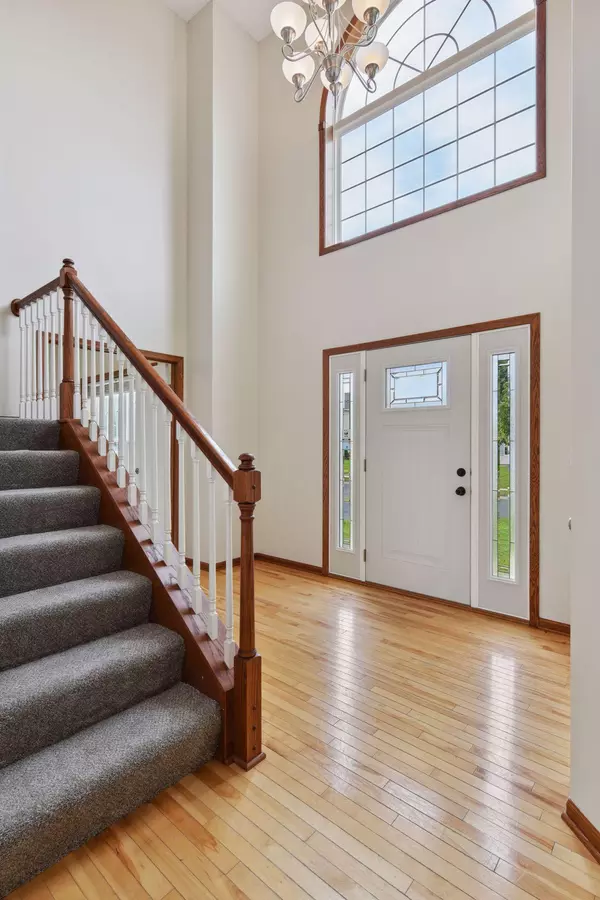For more information regarding the value of a property, please contact us for a free consultation.
6530 Mackenzie AVE NE Otsego, MN 55301
Want to know what your home might be worth? Contact us for a FREE valuation!
Our team is ready to help you sell your home for the highest possible price ASAP
Key Details
Sold Price $401,500
Property Type Single Family Home
Sub Type Single Family Residence
Listing Status Sold
Purchase Type For Sale
Square Footage 2,386 sqft
Price per Sqft $168
Subdivision Zimmer Farms 3Rd Add
MLS Listing ID 6220319
Sold Date 10/07/22
Bedrooms 4
Full Baths 2
Half Baths 1
Year Built 2009
Annual Tax Amount $5,048
Tax Year 2021
Contingent None
Lot Size 0.300 Acres
Acres 0.3
Lot Dimensions 146X90X146X90
Property Description
Spacious & Refreshed Two Story home with many updates is ready for you to move right in! You will love the dramatic foyer entry which leads you past the home Office and into a large welcoming living room. The kitchen features deep-hued wood cabinetry and a custom island accented with granite counters and SS appliances. Sightlines from the kitchen into the open concept main level dining and living spaces lead onto the spacious deck with views of the level, fenced backyard. The home's upper level boasts 4 bedrooms and 2 bathrooms which include a generous primary suite. The lookout lower level of this home is ready for the next owner to finish as desired. Lastly, the home features a heated, 3-car garage which is great for the upcoming cooler temperatures.
Location
State MN
County Wright
Zoning Residential-Single Family
Rooms
Basement Daylight/Lookout Windows, Unfinished
Dining Room Breakfast Bar, Informal Dining Room, Kitchen/Dining Room
Interior
Heating Forced Air
Cooling Central Air
Fireplaces Number 1
Fireplaces Type Gas, Living Room
Fireplace Yes
Appliance Dishwasher, Disposal, Dryer, Exhaust Fan, Gas Water Heater, Microwave, Range, Refrigerator, Washer, Water Softener Owned
Exterior
Parking Features Attached Garage, Asphalt, Garage Door Opener, Heated Garage, Insulated Garage
Garage Spaces 3.0
Roof Type Age 8 Years or Less,Asphalt
Building
Story Two
Foundation 1192
Sewer City Sewer/Connected
Water City Water/Connected
Level or Stories Two
Structure Type Vinyl Siding
New Construction false
Schools
School District Elk River
Read Less
GET MORE INFORMATION




