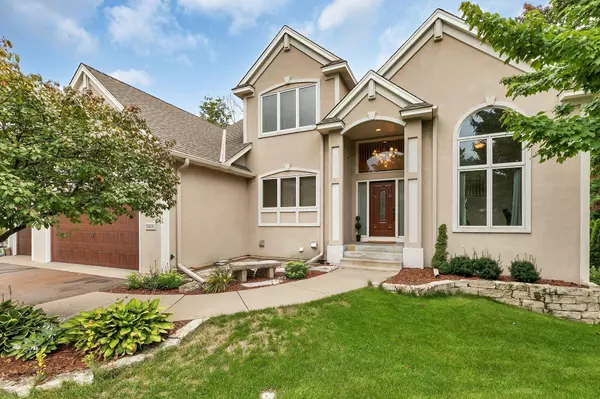For more information regarding the value of a property, please contact us for a free consultation.
15031 Swallow ST NW Andover, MN 55304
Want to know what your home might be worth? Contact us for a FREE valuation!
Our team is ready to help you sell your home for the highest possible price ASAP
Key Details
Sold Price $570,000
Property Type Single Family Home
Sub Type Single Family Residence
Listing Status Sold
Purchase Type For Sale
Square Footage 3,576 sqft
Price per Sqft $159
Subdivision Woodland Estates
MLS Listing ID 6243330
Sold Date 10/07/22
Bedrooms 4
Full Baths 3
Half Baths 1
Year Built 1998
Annual Tax Amount $4,615
Tax Year 2021
Contingent None
Lot Size 0.330 Acres
Acres 0.33
Lot Dimensions 90 x 162 x 90 x 160
Property Description
This light filled home is an incredible home buying opportunity! Perfect for entertaining and family fun. This 4BR, 4BA 2 story in desirable Woodland Estates is a must-see! Wonderful architectural detail with open floor plan and a wall of windows overlooking pool, patio, and private fenced-in backyard. Large kitchen has huge center island with eat in kitchen bar and convenient dining area with pool and deck views! High end maple cabinetry throughout, granite counter tops, panel doors, wood floors, balcony reading nook, look outs, stylish well appointed bathrooms, main floor Sonos sound system, beautiful first floor office, main floor laundry, and much more!
Location
State MN
County Anoka
Zoning Residential-Single Family
Rooms
Basement Daylight/Lookout Windows, Full
Dining Room Breakfast Area, Eat In Kitchen, Separate/Formal Dining Room
Interior
Heating Forced Air
Cooling Central Air
Fireplaces Number 1
Fireplaces Type Gas, Living Room
Fireplace Yes
Appliance Air-To-Air Exchanger, Dishwasher, Disposal, Dryer, Humidifier, Gas Water Heater, Microwave, Range, Refrigerator, Washer, Water Softener Owned
Exterior
Parking Features Attached Garage, Asphalt, Garage Door Opener, Insulated Garage
Garage Spaces 3.0
Fence Chain Link
Pool Below Ground, Heated, Outdoor Pool
Roof Type Age 8 Years or Less,Asphalt
Building
Lot Description Tree Coverage - Medium
Story Two
Foundation 1180
Sewer City Sewer/Connected
Water City Water/Connected
Level or Stories Two
Structure Type Metal Siding,Stucco,Vinyl Siding
New Construction false
Schools
School District Anoka-Hennepin
Read Less




