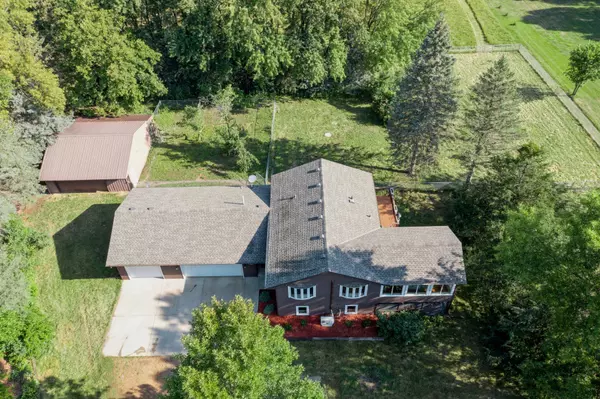For more information regarding the value of a property, please contact us for a free consultation.
9384 County Road 6 Independence, MN 55359
Want to know what your home might be worth? Contact us for a FREE valuation!
Our team is ready to help you sell your home for the highest possible price ASAP
Key Details
Sold Price $494,000
Property Type Single Family Home
Sub Type Single Family Residence
Listing Status Sold
Purchase Type For Sale
Square Footage 2,081 sqft
Price per Sqft $237
MLS Listing ID 6249495
Sold Date 10/07/22
Bedrooms 3
Full Baths 1
Three Quarter Bath 1
Year Built 1977
Annual Tax Amount $5,358
Tax Year 2022
Contingent None
Lot Size 5.920 Acres
Acres 5.92
Lot Dimensions 257x875
Property Description
Welcome to this beautiful country home on 6 acres consisting of wooded areas, trails, fenced areas for pets, and pole barn complete with a chicken coop and run! Inside the home includes a stunning sunroom with views of abundant wildlife. Numerous updates with top quality materials and craftmanship: A full kitchen remodel with GE appliances, high end vent hood and induction range. Energy efficiency updates include 6 mini splits, Indows, a hybrid hot water heater, and clean air exchange. The attached 3 car garage is insulated, heated and cooled; the end stall was used as a workshop. Other updates include a new tub for the owner's suite, a new well pump and tank, reverse osmosis water filtration, and radon mitigation. The deck and screen porch are perfect for watching nature and entertaining. Close to Pioneer Creek Golf Course and The Luce Line trail. Hwy 12 detour completes in early fall. A variety of trees were planted in the front yard, leave plenty of time to walk the property!
Location
State MN
County Hennepin
Zoning Residential-Single Family
Rooms
Basement Block, Daylight/Lookout Windows, Finished, Full, Storage Space, Sump Pump, Walkout
Dining Room Breakfast Bar, Informal Dining Room, Kitchen/Dining Room, Living/Dining Room
Interior
Heating Baseboard, Ductless Mini-Split
Cooling Central Air, Ductless Mini-Split
Fireplace No
Appliance Air-To-Air Exchanger, Dishwasher, Disposal, Dryer, Electric Water Heater, Exhaust Fan, Freezer, Water Filtration System, Water Osmosis System, Range, Refrigerator, Washer, Water Softener Owned
Exterior
Parking Features Attached Garage, Gravel, Asphalt, Concrete, Garage Door Opener, Heated Garage, Insulated Garage, Multiple Garages
Garage Spaces 5.0
Fence Chain Link
Roof Type Age 8 Years or Less,Asphalt
Building
Lot Description Tree Coverage - Medium
Story Split Entry (Bi-Level)
Foundation 930
Sewer Mound Septic
Water Private, Well
Level or Stories Split Entry (Bi-Level)
Structure Type Vinyl Siding
New Construction false
Schools
School District Delano
Read Less




