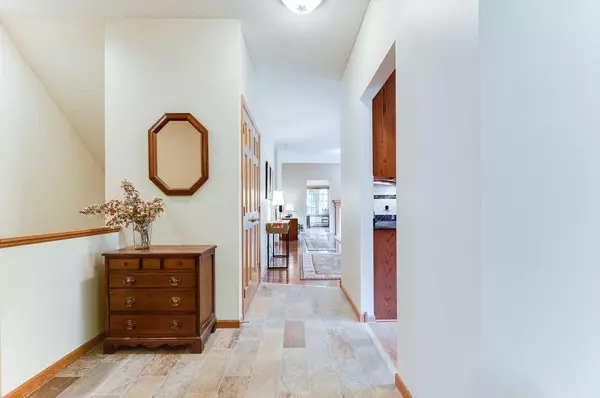For more information regarding the value of a property, please contact us for a free consultation.
2780 Park View CT Little Canada, MN 55117
Want to know what your home might be worth? Contact us for a FREE valuation!
Our team is ready to help you sell your home for the highest possible price ASAP
Key Details
Sold Price $435,000
Property Type Townhouse
Sub Type Townhouse Side x Side
Listing Status Sold
Purchase Type For Sale
Square Footage 2,872 sqft
Price per Sqft $151
Subdivision Pk View Court Cic No398 Twhms
MLS Listing ID 6253638
Sold Date 10/27/22
Bedrooms 3
Full Baths 1
Three Quarter Bath 2
HOA Fees $355/mo
Year Built 2001
Annual Tax Amount $4,854
Tax Year 2022
Contingent None
Lot Size 3,484 Sqft
Acres 0.08
Lot Dimensions 39x89
Property Description
You'll love calling this beautiful townhouse HOME! Situated on a cul-de-sac this private end-unit is nicely appointed and move-in-ready! Tons of space make entertaining family and friends a breeze and you'll love showing off the elegant kitchen with stone counter tops & Stainless Steel appliances, relaxing in the charming sunroom or cozying up to one of 2 fireplaces! Convenient main floor bedroom suite has a huge walk-in closet, private bath and makes a peaceful retreat. Main floor laundry and second bath/bedroom make getting ready in the morning easy and you'll love the feel of heated, tile bath floors! Big family room downstairs with walkout to patio, 3rd bedroom, 3rd bathroom and separate game room/kitchenette mean there's plenty of room for your family or extended stays with family & friends! This awesome home is in excellent condition and truly turn-key! All this one needs is YOU!
Location
State MN
County Ramsey
Zoning Residential-Single Family
Rooms
Basement Daylight/Lookout Windows, Drain Tiled, Egress Window(s), Finished, Full, Storage Space, Sump Pump, Walkout
Dining Room Living/Dining Room
Interior
Heating Forced Air, Radiant Floor
Cooling Central Air
Fireplaces Number 2
Fireplaces Type Family Room, Gas, Living Room
Fireplace Yes
Appliance Air-To-Air Exchanger, Cooktop, Dishwasher, Disposal, Dryer, Microwave, Refrigerator, Wall Oven, Washer
Exterior
Parking Features Attached Garage, Asphalt, Insulated Garage
Garage Spaces 2.0
Waterfront Description Pond
Roof Type Asphalt
Building
Story One
Foundation 1472
Sewer City Sewer/Connected
Water City Water/Connected
Level or Stories One
Structure Type Brick/Stone,Vinyl Siding
New Construction false
Schools
School District Roseville
Others
HOA Fee Include Hazard Insurance,Lawn Care,Maintenance Grounds,Professional Mgmt,Trash,Snow Removal
Restrictions Mandatory Owners Assoc,Pets - Cats Allowed,Pets - Dogs Allowed,Pets - Number Limit,Pets - Weight/Height Limit,Rental Restrictions May Apply
Read Less




