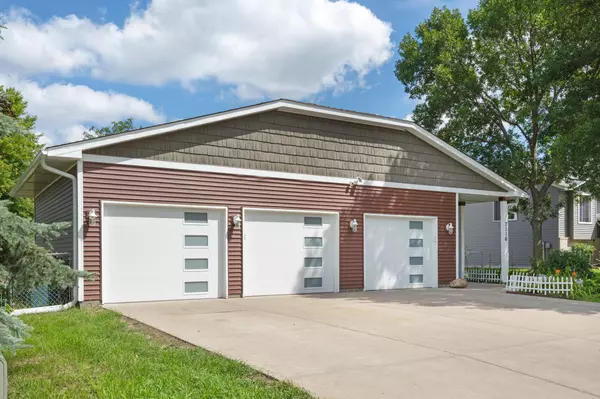For more information regarding the value of a property, please contact us for a free consultation.
7116 90th TRL N Brooklyn Park, MN 55445
Want to know what your home might be worth? Contact us for a FREE valuation!
Our team is ready to help you sell your home for the highest possible price ASAP
Key Details
Sold Price $425,000
Property Type Single Family Home
Sub Type Single Family Residence
Listing Status Sold
Purchase Type For Sale
Square Footage 2,152 sqft
Price per Sqft $197
Subdivision Grays Estates 2Nd Add
MLS Listing ID 6254665
Sold Date 10/27/22
Bedrooms 4
Full Baths 2
Year Built 1995
Annual Tax Amount $3,932
Tax Year 2022
Contingent None
Lot Size 10,890 Sqft
Acres 0.25
Lot Dimensions 90x130
Property Description
This home stands above the competition. Welcome to this adorable property that is set on a quiet residential street and centrally located close to all that Brooklyn Park has to offer. This home boasts of a semi-open floor plan, spacious kitchen with stainless steel appliances, ample cabinet space and a breakfast bar for additional seating. All of the bedrooms have great size and closet space. Two full bathrooms, large deck overlooking the fenced backyard, 2 bedrooms on the main level, 2 bedrooms on the lower level. Large lower level family room is perfect for entertaining. Amazing over-sized 3 stall heated "man cave" garage great for car enthusiasts or work shop! Newer siding and roof. Rarely is such a property listed at such a reasonable price. The home is a Must See and a consideration for anyone looking to Buy Now. Plan your tour of this New Listing today and get ready to call this house your new home !
Location
State MN
County Hennepin
Zoning Residential-Single Family
Rooms
Basement Finished
Dining Room Informal Dining Room
Interior
Heating Forced Air
Cooling Central Air
Fireplace No
Appliance Dishwasher, Dryer, Freezer, Microwave, Range, Refrigerator, Washer, Water Softener Owned
Exterior
Parking Features Attached Garage
Garage Spaces 3.0
Fence Chain Link
Pool None
Roof Type Asphalt
Building
Story Split Entry (Bi-Level)
Foundation 1255
Sewer City Sewer/Connected
Water City Water/Connected
Level or Stories Split Entry (Bi-Level)
Structure Type Vinyl Siding
New Construction false
Schools
School District Osseo
Read Less




