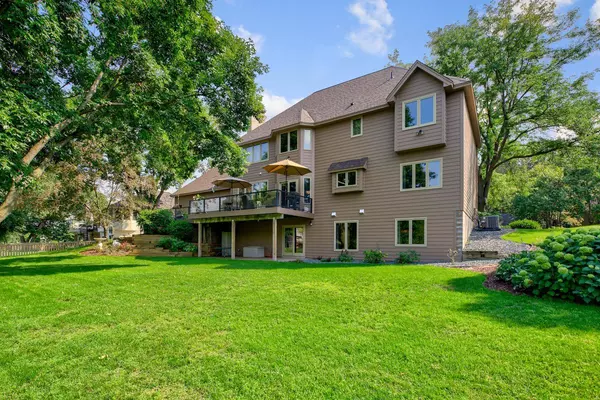For more information regarding the value of a property, please contact us for a free consultation.
295 Meadowood LN Vadnais Heights, MN 55127
Want to know what your home might be worth? Contact us for a FREE valuation!
Our team is ready to help you sell your home for the highest possible price ASAP
Key Details
Sold Price $765,000
Property Type Single Family Home
Sub Type Single Family Residence
Listing Status Sold
Purchase Type For Sale
Square Footage 4,356 sqft
Price per Sqft $175
Subdivision Rolling Oaks
MLS Listing ID 6259105
Sold Date 11/01/22
Bedrooms 4
Full Baths 2
Half Baths 1
Three Quarter Bath 1
Year Built 1988
Annual Tax Amount $7,726
Tax Year 2022
Contingent None
Lot Size 0.380 Acres
Acres 0.38
Lot Dimensions 92X154X150X129
Property Description
CURB APPEAL & SPECTACULAR POND LOT make this home a must see! Drive up to a STATELY BRICK FRONT accentuated by professional landscape & concrete drive with accent stamped walk/borders. PELLA windows showcase an AMAZING lot w/ panoramic water views you can enjoy from the 536 sq. ft deck spanning the back. Lower lvl walks out to patio/yard where you can grab your kayak & enjoy nature. Upgraded details lend to a classic, timeless style-4 sets of French doors, 2 F/P's, raised panel walls, transom windows above doors, crown molding, hardwood floors & built ins galore! Vaulted master suite w/ huge bath (separate shower, whirlpool tub, double vanity). Open kitchen w/ center island, quartz counters & newer appliances. LL has a wet bar w/ wine frig & multi functional space to use as you desire! Also, 243 sq foot patio, 698 sq foot garage, elevator potential & sprinkler system. Expensive updates done-LP Smart siding, A/C, electrical panel, new roof & more. See pics/video! See today!
Location
State MN
County Ramsey
Zoning Residential-Single Family
Rooms
Basement Block, Daylight/Lookout Windows, Drain Tiled, Egress Window(s), Finished, Full, Storage Space, Sump Pump, Walkout
Dining Room Informal Dining Room, Separate/Formal Dining Room
Interior
Heating Baseboard, Forced Air
Cooling Central Air
Fireplaces Number 2
Fireplaces Type Family Room, Gas
Fireplace Yes
Appliance Central Vacuum, Cooktop, Dishwasher, Disposal, Dryer, ENERGY STAR Qualified Appliances, Exhaust Fan, Gas Water Heater, Microwave, Range, Refrigerator, Stainless Steel Appliances, Trash Compactor, Wall Oven, Washer, Water Softener Owned, Wine Cooler
Exterior
Parking Features Attached Garage, Concrete, Garage Door Opener
Garage Spaces 3.0
Fence None
Pool None
Waterfront Description Pond
View Panoramic
Road Frontage No
Building
Lot Description Tree Coverage - Medium
Story Two
Foundation 1440
Sewer City Sewer/Connected
Water City Water/Connected
Level or Stories Two
Structure Type Brick/Stone,Engineered Wood
New Construction false
Schools
School District Mounds View
Read Less




