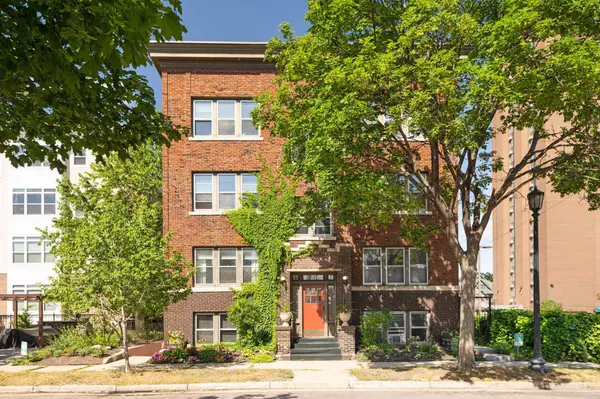For more information regarding the value of a property, please contact us for a free consultation.
1718 Clinton AVE #1 Minneapolis, MN 55404
Want to know what your home might be worth? Contact us for a FREE valuation!
Our team is ready to help you sell your home for the highest possible price ASAP
Key Details
Sold Price $194,000
Property Type Condo
Sub Type Low Rise
Listing Status Sold
Purchase Type For Sale
Square Footage 1,081 sqft
Price per Sqft $179
Subdivision Condo 0174 Clinton Court Condo
MLS Listing ID 6239209
Sold Date 11/02/22
Bedrooms 2
Full Baths 1
HOA Fees $432/mo
Year Built 1915
Annual Tax Amount $2,209
Tax Year 2021
Contingent None
Lot Size 7,840 Sqft
Acres 0.18
Property Description
Enjoy the convenience and charm of urban living in this Steven Square brownstone. This stunning 1915 condo features natural millwork, wainscoting, built-ins and beautiful hardwood floors. From the open layout of the living spaces, you can open the French doors to the flood of natural light in the east-facing sunroom. The timeless character continues in the recently updated spa-like bathroom with classic finishes. The modern kitchen includes stainless steel appliances and in-unit washer and dryer. Make the most of warm weather in the private, fully fenced backyard oasis with a stunning view of downtown or find coffee shops, restaurants, MIA, and all the city has to offer just blocks away. Secure bike storage onsite (free). Affordable garage rental available.
Location
State MN
County Hennepin
Zoning Residential-Multi-Family
Rooms
Basement Block, Daylight/Lookout Windows, Full, Partially Finished, Shared Access, Storage Space
Dining Room Separate/Formal Dining Room
Interior
Heating Boiler, Hot Water, Radiant
Cooling Window Unit(s)
Fireplace No
Appliance Dishwasher, Dryer, Range, Refrigerator, Washer
Exterior
Parking Features Assigned, Detached, Electric, Multiple Garages, More Parking Onsite for Fee
Fence Full, Privacy, Split Rail
Building
Lot Description Public Transit (w/in 6 blks)
Story One
Foundation 1081
Sewer City Sewer/Connected
Water City Water/Connected
Level or Stories One
Structure Type Brick/Stone
New Construction false
Schools
School District Minneapolis
Others
HOA Fee Include Maintenance Structure,Controlled Access,Gas,Hazard Insurance,Heating,Maintenance Grounds,Trash,Security,Shared Amenities,Lawn Care,Water
Restrictions Pets - Cats Allowed,Pets - Dogs Allowed,Pets - Number Limit,Pets - Weight/Height Limit,Rental Restrictions May Apply
Read Less




