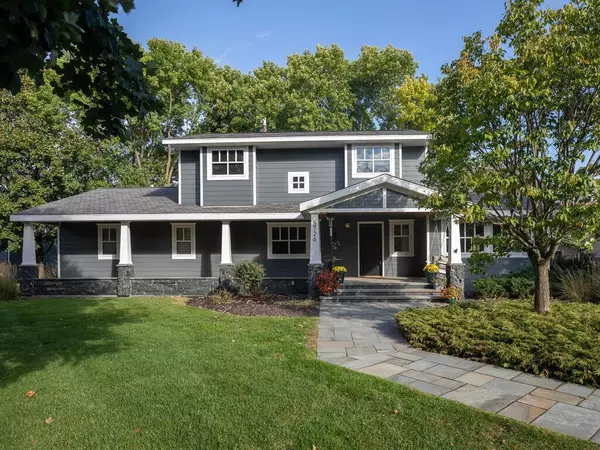For more information regarding the value of a property, please contact us for a free consultation.
5726 Creek Park DR Minnetonka, MN 55345
Want to know what your home might be worth? Contact us for a FREE valuation!
Our team is ready to help you sell your home for the highest possible price ASAP
Key Details
Sold Price $750,000
Property Type Single Family Home
Sub Type Single Family Residence
Listing Status Sold
Purchase Type For Sale
Square Footage 2,992 sqft
Price per Sqft $250
Subdivision Boulder Creek 2Nd Add
MLS Listing ID 6260719
Sold Date 11/07/22
Bedrooms 4
Full Baths 2
Half Baths 1
Three Quarter Bath 1
Year Built 1972
Annual Tax Amount $6,733
Tax Year 2022
Contingent None
Lot Size 0.430 Acres
Acres 0.43
Lot Dimensions 211x127x102x149
Property Description
Stunning home with tremendous updates throughout located in a quiet neighborhood next to purgatory park & a short walk to Scenic Heights Elementary. You are greeted by a charming covered front porch that spans the length of the home & is complete with a vaulted entry and porch swing. The main level has an open floor plan perfect for entertaining guests & has amazing natural light. The center island kitchen is open to the living room & adjacent sunroom for a great room concept. Beautiful custom woodwork throughout the home includes solid maple doors, cherry cabinetry, and refinished oak hardwood floors. Relax on the spacious deck overlooking the backyard & Purgatory Park with beautiful walking trails. The upper level has 3 bedrooms including the master suite & a bonus office space. The lower level has a large recreation room, guest bathroom, & bonus storage room. Every surface of this home has been remodeled with thoughtful & exquisite design. This home is a perfect 10!
Location
State MN
County Hennepin
Zoning Residential-Single Family
Rooms
Basement Block, Finished, Full
Dining Room Eat In Kitchen, Kitchen/Dining Room, Living/Dining Room, Separate/Formal Dining Room
Interior
Heating Forced Air
Cooling Central Air
Fireplaces Number 2
Fireplaces Type Family Room, Gas
Fireplace Yes
Appliance Dishwasher, Disposal, Dryer, Exhaust Fan, Gas Water Heater, Microwave, Range, Refrigerator, Washer, Water Softener Owned
Exterior
Parking Features Attached Garage, Concrete
Garage Spaces 2.0
Fence None
Pool None
Roof Type Age Over 8 Years,Asphalt,Pitched
Building
Lot Description Tree Coverage - Medium
Story Two
Foundation 1063
Sewer City Sewer/Connected
Water City Water/Connected
Level or Stories Two
Structure Type Brick/Stone,Fiber Cement
New Construction false
Schools
School District Minnetonka
Read Less




