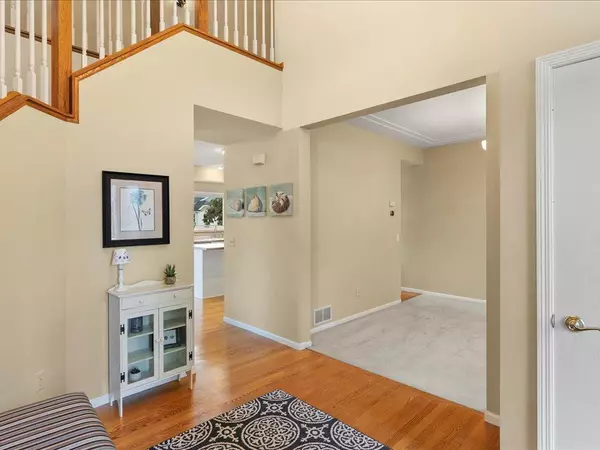For more information regarding the value of a property, please contact us for a free consultation.
14363 Fridley WAY Apple Valley, MN 55124
Want to know what your home might be worth? Contact us for a FREE valuation!
Our team is ready to help you sell your home for the highest possible price ASAP
Key Details
Sold Price $489,000
Property Type Single Family Home
Sub Type Single Family Residence
Listing Status Sold
Purchase Type For Sale
Square Footage 3,324 sqft
Price per Sqft $147
Subdivision Cedar Isle Estates 4Th Add
MLS Listing ID 6266681
Sold Date 11/18/22
Bedrooms 4
Full Baths 3
Half Baths 1
HOA Fees $11/ann
Year Built 1997
Annual Tax Amount $5,318
Tax Year 2022
Contingent None
Lot Size 0.270 Acres
Acres 0.27
Lot Dimensions 83x135x90x132
Property Description
We have received multiple offers on this property and are calling for highest and best by 10a.m. on Wednesday, October 11, 2022. Highly desired location in District 196 & Eastview High School. Walk in and be wowed by the bright and open layout, with high ceilings and tons of natural light! New windows (2020), and New Roof and gutters coming this month! Spacious backyard with fire pit, with price reduction to allow you to repair the deck. Cedar Isle Park is across the street for kids to play, or for you to enjoy a quiet walk on the walking path. Smart-home ready with new wi-fi enabled washer and dryer, Nest thermostat, and Nest video doorbell. Owner's suite includes a private bathroom with tub and shower, and walk-in closet. Finished basement is a great hideaway with bedroom, full bath and fireplace – perfect for a rec room, private guest suite, and/or office space. Available for quick close!
Location
State MN
County Dakota
Zoning Residential-Single Family
Rooms
Basement Drain Tiled, Egress Window(s), Finished, Full, Sump Pump
Dining Room Breakfast Area, Eat In Kitchen, Informal Dining Room, Kitchen/Dining Room, Separate/Formal Dining Room
Interior
Heating Forced Air
Cooling Central Air
Fireplaces Number 2
Fireplaces Type Family Room, Gas, Living Room, Stone
Fireplace Yes
Appliance Central Vacuum, Dishwasher, Disposal, Dryer, Exhaust Fan, Freezer, Humidifier, Gas Water Heater, Microwave, Range, Refrigerator, Washer, Water Softener Owned
Exterior
Parking Features Attached Garage, Asphalt, Garage Door Opener
Garage Spaces 3.0
Fence None
Pool None
Roof Type Asphalt
Building
Lot Description Public Transit (w/in 6 blks), Tree Coverage - Medium
Story More Than 2 Stories
Foundation 1242
Sewer City Sewer/Connected
Water City Water/Connected
Level or Stories More Than 2 Stories
Structure Type Brick/Stone,Cedar,Vinyl Siding
New Construction false
Schools
School District Rosemount-Apple Valley-Eagan
Others
HOA Fee Include Other
Read Less




