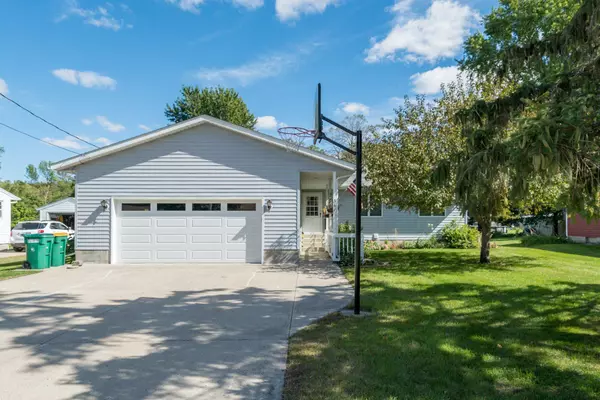For more information regarding the value of a property, please contact us for a free consultation.
341 Aspen AVE S New Richland, MN 56072
Want to know what your home might be worth? Contact us for a FREE valuation!
Our team is ready to help you sell your home for the highest possible price ASAP
Key Details
Sold Price $250,000
Property Type Single Family Home
Sub Type Single Family Residence
Listing Status Sold
Purchase Type For Sale
Square Footage 2,486 sqft
Price per Sqft $100
Subdivision F Mc Clanes 2Nd Add
MLS Listing ID 6264401
Sold Date 11/23/22
Bedrooms 4
Full Baths 2
Half Baths 2
Three Quarter Bath 1
Year Built 1991
Annual Tax Amount $2,860
Tax Year 2022
Contingent None
Lot Size 0.590 Acres
Acres 0.59
Lot Dimensions 85 x 300
Property Description
Welcome home to this tastefully landscaped custom built rambler with so much to offer! Main floor laundry and powder room leads tothe open concept kitchen with gas range, dual lazy susans, and oak cabinetry. Beyond the breakfast bar is the informal dining room, and large living roomwith bay window an new carpeting! The private master suite on the main level includes an adjoining 3/4 bath. 2 additional bedrooms and a full bathcomplete the main level. Downstairs you will find an enormous family room, with a 2nd kitchen and half bathroom for entertaining or daycare potential.There is a 2nd master suite in the basement with private bathroom and whirlpool tub. Over 400 sq ft of storage space in the storage room, which houses adual zone furnace with HRV and sump pump with radon mitigation system. The large garage is insulated and contains a whole house central vacuum!Outside there is an enormous lot of over half an acre to explore. Apple trees, large garden, and a 12x14 storage shed.
Location
State MN
County Waseca
Zoning Residential-Single Family
Rooms
Basement Block, Egress Window(s), Finished, Full, Storage Space, Sump Pump
Dining Room Eat In Kitchen, Informal Dining Room, Kitchen/Dining Room
Interior
Heating Forced Air, Zoned
Cooling Central Air
Fireplace No
Appliance Air-To-Air Exchanger, Central Vacuum, Dishwasher, Dryer, Microwave, Range, Refrigerator, Washer, Water Softener Owned
Exterior
Parking Features Attached Garage, Concrete
Garage Spaces 2.0
Roof Type Asphalt
Building
Lot Description Tree Coverage - Medium, Underground Utilities
Story One
Foundation 1456
Sewer City Sewer/Connected
Water City Water/Connected
Level or Stories One
Structure Type Vinyl Siding
New Construction false
Schools
School District N.R.H.E.G.
Read Less




