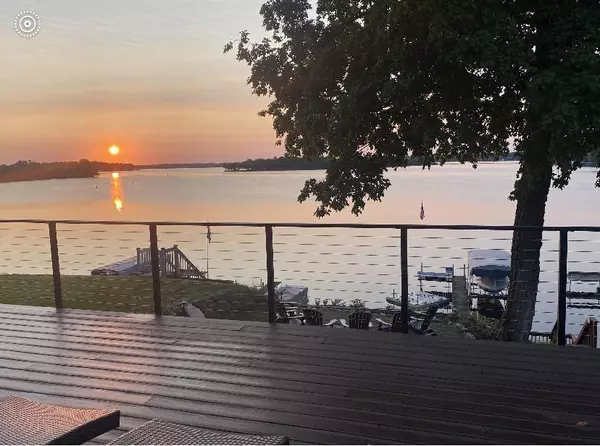For more information regarding the value of a property, please contact us for a free consultation.
4609 Island View DR Mound, MN 55364
Want to know what your home might be worth? Contact us for a FREE valuation!
Our team is ready to help you sell your home for the highest possible price ASAP
Key Details
Sold Price $1,140,000
Property Type Single Family Home
Sub Type Single Family Residence
Listing Status Sold
Purchase Type For Sale
Square Footage 2,170 sqft
Price per Sqft $525
Subdivision Devon
MLS Listing ID 6259556
Sold Date 11/30/22
Bedrooms 4
Full Baths 1
Three Quarter Bath 2
Year Built 1974
Annual Tax Amount $8,896
Tax Year 2022
Contingent None
Lot Size 7,405 Sqft
Acres 0.17
Lot Dimensions 50x150
Property Description
Live the lake life, or make this your weekend getaway without the 3 hour drive! 50 feet private lakeshore + stunning long views of Phelps Bay and islands can be enjoyed from most rooms. Home sited high on lot to take advantage of the most amazing views. Exceptional water quality! The new maintenance free deck and screen porch allow for the best of outdoor lake entertaining and enjoyment. Newly added porch adds over 400 add'l feet of living space. Phantom/hidden screens, recessed TV & bar, heaters, and custom railings make this outdoor space almost as amazing as the sunrises. Thoughtful updates in the past few years include fresh paint inside & out, luxury plank flooring, extensive new landscaping & retaining walls. Newer windows on lake side of home and a 2 car space under garage for storage of lake toys are just a few of the many features that make this home move-in ready.
Location
State MN
County Hennepin
Zoning Residential-Single Family
Body of Water Minnetonka
Rooms
Basement Block, Finished, Full, Walkout
Dining Room Informal Dining Room, Kitchen/Dining Room, Living/Dining Room
Interior
Heating Forced Air
Cooling Central Air
Fireplaces Number 1
Fireplaces Type Family Room, Wood Burning
Fireplace Yes
Appliance Dishwasher, Disposal, Dryer, Gas Water Heater, Microwave, Range, Refrigerator, Washer, Water Softener Owned
Exterior
Parking Features Detached, Storage
Garage Spaces 2.0
Waterfront Description Lake Front,Lake View
Roof Type Asphalt
Road Frontage No
Building
Lot Description Tree Coverage - Medium
Story Three Level Split
Foundation 784
Sewer City Sewer/Connected
Water City Water/Connected
Level or Stories Three Level Split
Structure Type Fiber Board,Wood Siding
New Construction false
Schools
School District Westonka
Read Less




