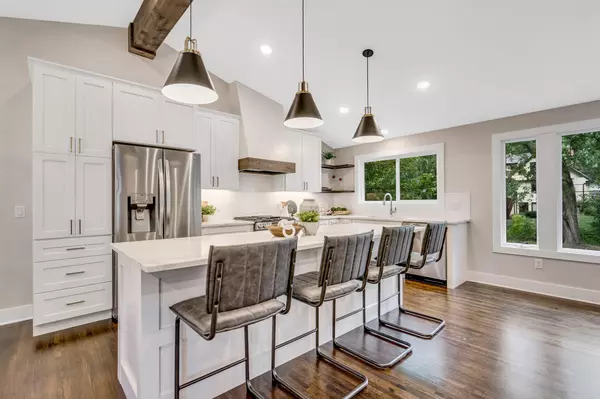For more information regarding the value of a property, please contact us for a free consultation.
6613 Naomi DR Edina, MN 55439
Want to know what your home might be worth? Contact us for a FREE valuation!
Our team is ready to help you sell your home for the highest possible price ASAP
Key Details
Sold Price $840,000
Property Type Single Family Home
Sub Type Single Family Residence
Listing Status Sold
Purchase Type For Sale
Square Footage 3,369 sqft
Price per Sqft $249
Subdivision Brookview Heights 1St Add
MLS Listing ID 6274693
Sold Date 12/02/22
Bedrooms 4
Full Baths 2
Three Quarter Bath 1
Year Built 1959
Annual Tax Amount $6,872
Tax Year 2022
Contingent None
Lot Size 10,890 Sqft
Acres 0.25
Lot Dimensions 150x72
Property Description
WOW remodeled rambler w/custom finishes throughout in sought after Edina Schools! Open concept floor plan w/vaulted ceilings, designer finishes, hardwood floors and tons of natural light. Gourmet kitchen with 9 ft island, hood vent, quartz, tiled backsplash and walk-in pantry w/barn door. Spacious living room w/electric fireplace with a picturesque window overlooking the private backyard with mature trees. Three bedrooms on one level. Large Owner's Suite with windows galore, vaulted ceilings, gas fireplace, two closets including a large walk-in and private spa-like bath with separate shower / soaking tub, dual sink vanity and makeup vanity. Laundry room with sink and cabinets on main level! Walkout lower level with large living area, electric fireplace and dry bar perfect for entertaining! BONUS ROOM ideal for office, workout room or kids play area. Add'l bed/bath in LL. DREAM THREE CAR HEATED GARAGE! Close to trails, restaurants and shops! Edina Schools!
Location
State MN
County Hennepin
Zoning Residential-Single Family
Rooms
Basement Daylight/Lookout Windows, Finished, Full, Walkout
Dining Room Eat In Kitchen, Separate/Formal Dining Room
Interior
Heating Forced Air
Cooling Central Air
Fireplaces Number 3
Fireplaces Type Family Room, Living Room, Primary Bedroom
Fireplace Yes
Appliance Dishwasher, Disposal, Microwave, Range, Refrigerator, Water Softener Owned
Exterior
Parking Features Attached Garage
Garage Spaces 3.0
Building
Story One
Foundation 2111
Sewer City Sewer/Connected
Water City Water/Connected
Level or Stories One
Structure Type Brick/Stone,Wood Siding
New Construction false
Schools
School District Edina
Read Less




