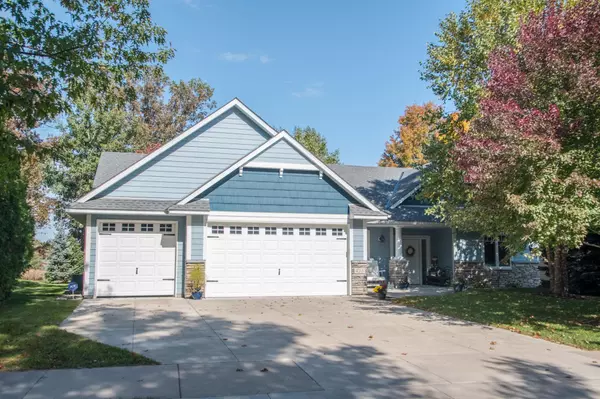For more information regarding the value of a property, please contact us for a free consultation.
4263 117th AVE NE Blaine, MN 55449
Want to know what your home might be worth? Contact us for a FREE valuation!
Our team is ready to help you sell your home for the highest possible price ASAP
Key Details
Sold Price $499,000
Property Type Townhouse
Sub Type Townhouse Detached
Listing Status Sold
Purchase Type For Sale
Square Footage 2,127 sqft
Price per Sqft $234
Subdivision Gardenwood
MLS Listing ID 6230181
Sold Date 12/08/22
Bedrooms 3
Full Baths 1
Three Quarter Bath 1
HOA Fees $26/ann
Year Built 2012
Annual Tax Amount $5,196
Tax Year 2022
Contingent None
Lot Size 0.340 Acres
Acres 0.34
Lot Dimensions 85x176x85x178
Property Description
No expense spared with this one level townhome-every option available including sun porch, insulated garage, LP Smart Side exterior, Marvin windows, hand-scraped wood floors, and a cement drive on a premium lot. You'll love spending time in the semi-private backyard with patio and a path to a firepit and pond. You'll be proud to call this home with a spacious interior that boasts 9' ceilings, a sun porch, and three bedrooms - the 3rd bedroom off the living room has been used as an office. The kitchen wi11 please the most discriminating chef with its large granite island with breakfast bar, ro11-out shelving, LED recessed lights, and a walk-in pantry. The master bedroom includes a walk-in closet and a Safe Step Walk-in Tub.
Location
State MN
County Anoka
Zoning Residential-Single Family
Rooms
Basement Drain Tiled, Slab
Dining Room Breakfast Area, Living/Dining Room
Interior
Heating Forced Air
Cooling Central Air
Fireplaces Number 1
Fireplaces Type Gas, Living Room
Fireplace Yes
Appliance Air-To-Air Exchanger, Cooktop, Dishwasher, Disposal, Dryer, Exhaust Fan, Humidifier, Water Osmosis System, Microwave, Refrigerator, Washer, Water Softener Owned
Exterior
Parking Features Attached Garage, Insulated Garage
Garage Spaces 3.0
Waterfront Description Pond
Roof Type Age 8 Years or Less
Building
Story One
Foundation 2127
Sewer City Sewer/Connected
Water City Water/Connected
Level or Stories One
Structure Type Brick/Stone,Engineered Wood,Vinyl Siding
New Construction false
Schools
School District Centennial
Others
HOA Fee Include Other
Restrictions Mandatory Owners Assoc
Read Less




