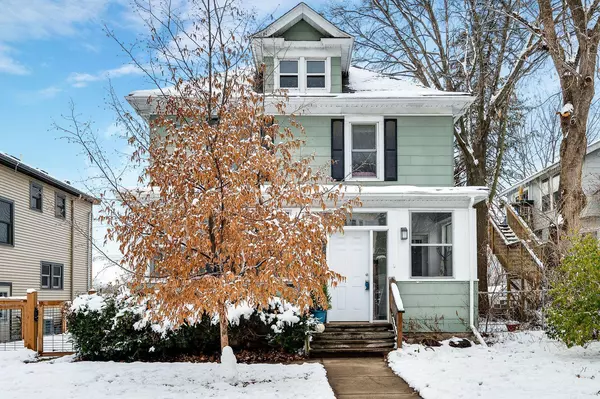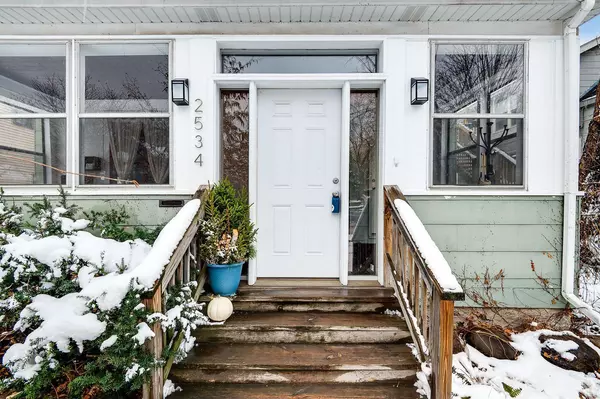For more information regarding the value of a property, please contact us for a free consultation.
2534 Fillmore ST NE Minneapolis, MN 55418
Want to know what your home might be worth? Contact us for a FREE valuation!
Our team is ready to help you sell your home for the highest possible price ASAP
Key Details
Sold Price $386,500
Property Type Single Family Home
Sub Type Single Family Residence
Listing Status Sold
Purchase Type For Sale
Square Footage 1,498 sqft
Price per Sqft $258
Subdivision Menages Sup To East Side Add
MLS Listing ID 6170464
Sold Date 12/14/22
Bedrooms 4
Full Baths 1
Half Baths 1
Year Built 1903
Annual Tax Amount $5,296
Tax Year 2022
Contingent None
Lot Size 7,405 Sqft
Acres 0.17
Lot Dimensions 46x152
Property Description
Welcome to 2534 Fillmore St NE! Victorian charm abounds in this Audubon Park neighborhood home w/ natural woodwork, stained glass windows, curved archways, + high ceilings.
3 season front porch, light hardwoods and PLENTY of windows are a plant-lover's dream! Original brick details in dining room add texture + character, fixtures + styling give a modern touch. Updated kitchen w/ plenty of cabinet space + chalkboard wall for displaying the week's menu or mantras. Easy access to large, 2nd story back deck, freshly stained in 2022.
Upper level has 4 bedrooms all on one level - each w/ multiple, large windows. Updated full bath.
Walk-out basement w/ plenty of storage space and half bath. Oversized city lot boasts 5 trees, boulevard + garden w/ native perennials, heirloom climbing roses, raspberry crop, raised veggies beds, firepit, + large lawn for yard games + parties!
2 car garage + large parking pad. RV parking, anyone?
Are you the next owner?
Location
State MN
County Hennepin
Zoning Residential-Single Family
Rooms
Basement Daylight/Lookout Windows, Egress Window(s), Full, Walkout
Dining Room Separate/Formal Dining Room
Interior
Heating Hot Water
Cooling Ductless Mini-Split
Fireplace No
Appliance Dishwasher, Disposal, Dryer, Freezer, Gas Water Heater, Microwave, Range, Refrigerator, Washer
Exterior
Parking Features Detached
Garage Spaces 2.0
Fence Chain Link, Full, Other
Roof Type Age 8 Years or Less
Building
Story Two
Foundation 749
Sewer City Sewer/Connected
Water City Water/Connected
Level or Stories Two
Structure Type Fiber Board
New Construction false
Schools
School District Minneapolis
Read Less




