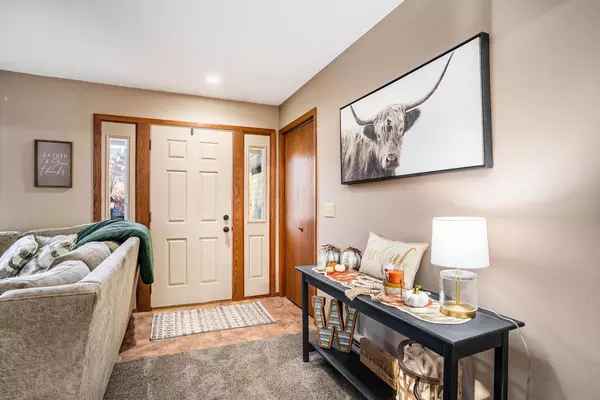For more information regarding the value of a property, please contact us for a free consultation.
906 White Thunder CIR Luverne, MN 56156
Want to know what your home might be worth? Contact us for a FREE valuation!
Our team is ready to help you sell your home for the highest possible price ASAP
Key Details
Sold Price $269,900
Property Type Single Family Home
Sub Type Single Family Residence
Listing Status Sold
Purchase Type For Sale
Square Footage 2,084 sqft
Price per Sqft $129
Subdivision Tri-State Add
MLS Listing ID 6305740
Sold Date 12/12/22
Bedrooms 2
Full Baths 1
Three Quarter Bath 1
Year Built 1979
Annual Tax Amount $2,220
Tax Year 2022
Contingent None
Lot Size 9,583 Sqft
Acres 0.22
Lot Dimensions Irregular
Property Description
Updates Galore! Come check out this fantastic 3BR/2BA ranch style home nestled in a quiet
cul-de-sac w/no backyard neighbors! A large & bright living room w/a cozy FP greets you as you open the front door & you'll instantly notice how well taken care of this home truly is. Beautiful wood flooring flows from the spacious dining rm right into the eye-catching kitchen featuring black SS appliances, breakfast bar & an ample amount of cupboard & countertop space. Down the hall is main floor laundry, a full bath w/tile surround & 2BR's, one of which is the large master w/a walk-in closet. The lower-level hosts a huge family room that is perfect for entertaining, a ¾ bath & a large 3rd bedroom w/a double closet. Other features include: large concrete patio, 2 stall attached garage, newer roof, windows, siding, soffits & basement flooring, remodeled kitchen & appliances in '20, basement bathroom remodel in '21, brand new washer, dryer and backyard shed! This home is truly move-in ready!
Location
State MN
County Rock
Zoning Residential-Single Family
Rooms
Basement Block
Dining Room Informal Dining Room
Interior
Heating Baseboard
Cooling Wall Unit(s)
Fireplaces Number 1
Fireplace Yes
Appliance Dishwasher, Disposal, Dryer, Electric Water Heater, Freezer, Microwave, Range, Refrigerator, Washer, Water Softener Rented
Exterior
Parking Features Attached Garage
Garage Spaces 2.0
Roof Type Asphalt
Building
Story One
Foundation 1081
Sewer City Sewer/Connected
Water City Water/Connected
Level or Stories One
Structure Type Brick/Stone,Engineered Wood
New Construction false
Schools
School District Luverne
Read Less




