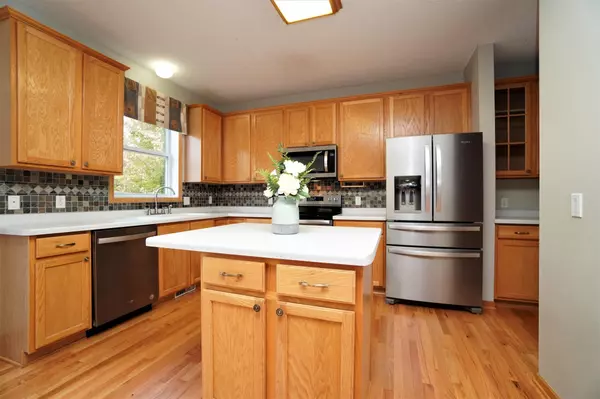For more information regarding the value of a property, please contact us for a free consultation.
2437 Stonecrest PATH NW Prior Lake, MN 55372
Want to know what your home might be worth? Contact us for a FREE valuation!
Our team is ready to help you sell your home for the highest possible price ASAP
Key Details
Sold Price $470,000
Property Type Single Family Home
Sub Type Single Family Residence
Listing Status Sold
Purchase Type For Sale
Square Footage 3,299 sqft
Price per Sqft $142
Subdivision Meadow View
MLS Listing ID 6260682
Sold Date 12/19/22
Bedrooms 5
Full Baths 3
Half Baths 1
HOA Fees $8/ann
Year Built 2002
Annual Tax Amount $4,868
Tax Year 2022
Contingent None
Lot Size 0.340 Acres
Acres 0.34
Lot Dimensions 215x105x176x56
Property Description
$60,000 of Updates! NEW SIDING (by mid Dec), NEW ROOF, NEW CARPET, UPDATED COUNTERTOPS, NEWLY REFINISHED HARDWOOD FLOORING! This Beautiful Home Can Be Yours for the Holidays! Open flr plan, vaulted ceiling-Living Rm & Master BR. Kit. boasts stone backsplash, stainless appl, pantry & Butler Pantry w/glass cabinets! Spacious Fam. Rm w/gas FP & stone surround. Dining has patio door w/transom, access to deck & south facing. Upper Lvl has a multi-use loft space, 4 BR's incl. Master Ste w/separate tub/shower, dbl sink vanity & a large walk-in CALIFORNIA closet! Lower Lvl is finished w/DRIcore & has a Family Rm, 5th BR, full bathrm w/jetted tub & Movie Rm w/wet bar & storage! Fresh Paint on Main Lvl, Lower Lvl, some Upper Lvl. Large 2 car garage. Huge deck & yard! Neighborhood park & walking trail just steps away. Restaurants, shopping, entertainment, schools, parks & highway access minutes away! PL/S Schools open enroll. Low Association $100/YEAR! Rentals OK. Some photos virtually staged.
Location
State MN
County Scott
Zoning Residential-Single Family
Rooms
Basement Drain Tiled, Egress Window(s), Finished, Full, Concrete, Storage Space, Sump Pump
Dining Room Breakfast Bar, Informal Dining Room, Kitchen/Dining Room
Interior
Heating Forced Air
Cooling Central Air
Fireplaces Number 1
Fireplaces Type Family Room, Gas
Fireplace Yes
Appliance Air-To-Air Exchanger, Dishwasher, Disposal, Dryer, Humidifier, Gas Water Heater, Microwave, Range, Refrigerator, Washer, Water Softener Owned
Exterior
Parking Features Attached Garage, Asphalt, Garage Door Opener, Insulated Garage
Garage Spaces 2.0
Fence None
Roof Type Age Over 8 Years,Asphalt
Building
Lot Description Tree Coverage - Medium, Underground Utilities
Story Two
Foundation 1068
Sewer City Sewer/Connected
Water City Water/Connected
Level or Stories Two
Structure Type Brick/Stone,Vinyl Siding
New Construction false
Schools
School District Shakopee
Others
HOA Fee Include Professional Mgmt,Shared Amenities
Read Less




