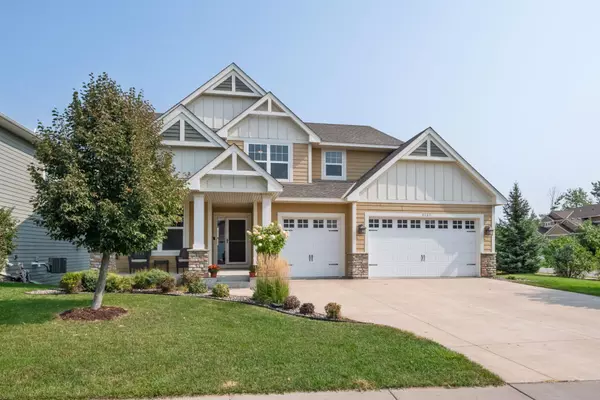For more information regarding the value of a property, please contact us for a free consultation.
3160 Magnolia DR Medina, MN 55340
Want to know what your home might be worth? Contact us for a FREE valuation!
Our team is ready to help you sell your home for the highest possible price ASAP
Key Details
Sold Price $630,000
Property Type Single Family Home
Sub Type Single Family Residence
Listing Status Sold
Purchase Type For Sale
Square Footage 2,258 sqft
Price per Sqft $279
Subdivision The Enclave At Medina 2Nd Add
MLS Listing ID 6257261
Sold Date 12/22/22
Bedrooms 4
Full Baths 2
Half Baths 1
HOA Fees $136/mo
Year Built 2012
Annual Tax Amount $5,595
Tax Year 2022
Contingent None
Lot Size 0.260 Acres
Acres 0.26
Lot Dimensions irregular
Property Description
Gorgeous 2-story craftsman home w/4 beds & 3 baths. Open layout, massive windows & warm accents make this home incredibly inviting. Family room is spacious & features built in cabinets & great fireplace perfect for future movie nights. The kitchen & dining room feature beautiful hickory flooring w/espresso cabinetry, tile backsplash, granite counters, large island & ample storage. Main level also features a front facing office space, mudroom & half bath. The master bedroom is massive w/a great tray ceiling, walk-in closet & ensuite bath w/double sinks & soaker tub! Joining the master on the upper level are 3 add'l bedrooms, generous in size. Laundry room is located upstairs near bedrooms for extra convenience. Unfinished LL is perfect opportunity to add add'l square footage! Enjoy BBQ's with friends outside on the beautiful deck. The well manicured lawn, landscaping & incredible home exterior are sure to impress all! Near walking trails, community pool & highway 55 for easy commute!
Location
State MN
County Hennepin
Zoning Residential-Single Family
Rooms
Basement Daylight/Lookout Windows, Drain Tiled, Full, Unfinished
Dining Room Informal Dining Room
Interior
Heating Forced Air
Cooling Central Air
Fireplaces Number 1
Fireplaces Type Living Room
Fireplace Yes
Appliance Air-To-Air Exchanger, Dishwasher, Dryer, Microwave, Range, Refrigerator, Washer, Water Softener Owned
Exterior
Parking Features Attached Garage, Asphalt
Garage Spaces 3.0
Pool Below Ground, Shared
Roof Type Age Over 8 Years,Asphalt
Building
Lot Description Tree Coverage - Light
Story Two
Foundation 1024
Sewer City Sewer/Connected
Water City Water/Connected
Level or Stories Two
Structure Type Brick/Stone,Fiber Cement,Metal Siding
New Construction false
Schools
School District Wayzata
Others
HOA Fee Include Other,Shared Amenities
Read Less




