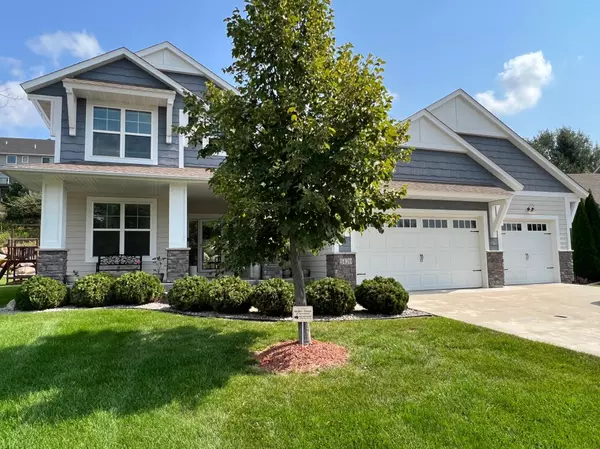For more information regarding the value of a property, please contact us for a free consultation.
5420 Orchid LN N Plymouth, MN 55446
Want to know what your home might be worth? Contact us for a FREE valuation!
Our team is ready to help you sell your home for the highest possible price ASAP
Key Details
Sold Price $700,000
Property Type Single Family Home
Sub Type Single Family Residence
Listing Status Sold
Purchase Type For Sale
Square Footage 3,735 sqft
Price per Sqft $187
Subdivision Hampton Hills 3Rd Add
MLS Listing ID 6226422
Sold Date 10/31/22
Bedrooms 5
Full Baths 3
Half Baths 1
HOA Fees $15/ann
Year Built 2012
Annual Tax Amount $6,665
Tax Year 2022
Contingent None
Lot Size 0.290 Acres
Acres 0.29
Lot Dimensions 67x160x106x140
Property Description
Gorgeous, Two Story Home in Popular Hampton Hills Neighborhd! Why build? This home appears like a New
Model! Stunning Updated Features! Open Floor Plan. Kitchen is a Chef's Dream w/an Abundance of Custom
Cabinetry, lge Island, Granite Counters & Wonderful, Upgraded Appliances. Stone Gas Fireplace in
Great Room. Main Flr Office! Back Hall provides Lockers & Walk-in Closet. Upper Level Boasts a
Luxurious Owner's Bedrm Suite, complete w/Lrge Walk-in Closet, & Spa like Bathroom w/Separate
Tub & Shower. There are 4 Bedrms on the Upper Level along w/Laundry Rm! Lower Lvl Family Rm
offers great Natural Lighting, Gas Fireplace and Entertainment Center along w/Wet Bar, 5th Bedrm &
Full Bath. Lovely New Carpet throughout! Zoned Heating! Three Car Garage also provides a Workshop or Garden Work Area
and Hook-up for Heater. New Carpet Walk to Fairway Park offering Playground, Hiking Trails, Basketball Court,
Putting Green & Picnic Tables w/Shelter! Association Maintains Stone Wall. Maple Grove HS.
Location
State MN
County Hennepin
Zoning Residential-Single Family
Rooms
Basement Drain Tiled, Egress Window(s), Finished, Full, Sump Pump
Dining Room Eat In Kitchen, Informal Dining Room, Kitchen/Dining Room
Interior
Heating Forced Air
Cooling Central Air
Fireplaces Number 2
Fireplaces Type Family Room, Gas, Living Room, Stone
Fireplace Yes
Appliance Air-To-Air Exchanger, Cooktop, Dishwasher, Disposal, Dryer, Exhaust Fan, Humidifier, Microwave, Refrigerator, Wall Oven, Washer, Water Softener Owned
Exterior
Parking Features Attached Garage, Concrete, Garage Door Opener
Garage Spaces 3.0
Fence Invisible
Roof Type Age Over 8 Years,Asphalt,Pitched
Building
Lot Description Tree Coverage - Light
Story Two
Foundation 1235
Sewer City Sewer/Connected
Water City Water/Connected
Level or Stories Two
Structure Type Brick/Stone,Fiber Cement,Vinyl Siding
New Construction false
Schools
School District Osseo
Others
HOA Fee Include Other,Professional Mgmt
Read Less




