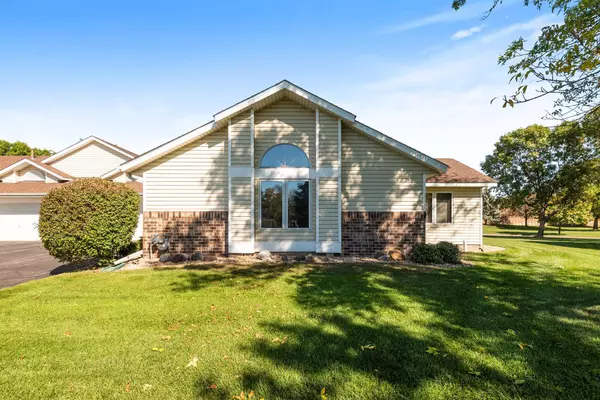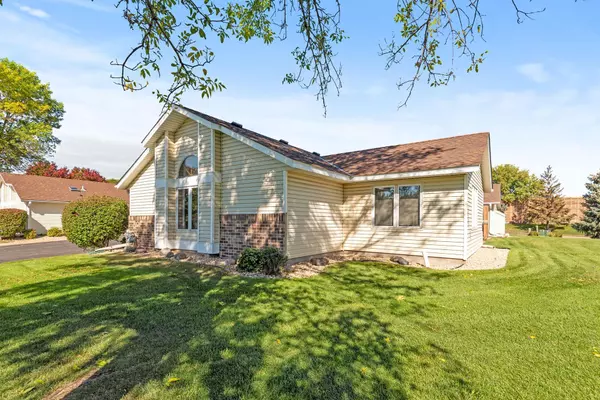For more information regarding the value of a property, please contact us for a free consultation.
9230 Yorkshire LN Brooklyn Park, MN 55443
Want to know what your home might be worth? Contact us for a FREE valuation!
Our team is ready to help you sell your home for the highest possible price ASAP
Key Details
Sold Price $279,900
Property Type Townhouse
Sub Type Townhouse Side x Side
Listing Status Sold
Purchase Type For Sale
Square Footage 1,440 sqft
Price per Sqft $194
Subdivision Glen Echo Villas Of Edinburgh
MLS Listing ID 6265929
Sold Date 10/28/22
Bedrooms 2
Full Baths 2
HOA Fees $161/mo
Year Built 1994
Annual Tax Amount $2,912
Tax Year 2022
Contingent None
Lot Size 3,920 Sqft
Acres 0.09
Lot Dimensions 56x73
Property Description
No need to look any further! Rare opportunity for a true one level home with no interior or exterior stairs! Beautiful open floor plan with vaulted ceilings and tons of natural light! Large family room with gas fireplace, eat in kitchen with plenty of cabinets and separate pantry. Master suite features private master bath, walk in shower and walk in closet. Large 2nd bedroom and another full guest bath. Let's not forget your own private patio surrounded by mature trees and plenty of green space. New carpet throughout, new flooring in bathroom, and new stainless-steel appliances. Wonderful Quiet Community - Excellent location – End unit on dead end street! Close to all major highways, freeways, golf course, grocery stores, clinics, walking/biking paths, park for the grand kids and more. This one won't last!
Location
State MN
County Hennepin
Zoning Residential-Single Family
Rooms
Basement None
Dining Room Eat In Kitchen, Informal Dining Room, Kitchen/Dining Room
Interior
Heating Forced Air
Cooling Central Air
Fireplaces Number 1
Fireplaces Type Family Room, Gas
Fireplace Yes
Appliance Cooktop, Dishwasher, Disposal, Dryer, Exhaust Fan, Microwave, Range, Refrigerator, Washer, Water Softener Owned
Exterior
Parking Features Attached Garage
Garage Spaces 2.0
Roof Type Asphalt
Building
Story One
Foundation 1224
Sewer City Sewer/Connected
Water City Water/Connected
Level or Stories One
Structure Type Metal Siding,Vinyl Siding
New Construction false
Schools
School District Anoka-Hennepin
Others
HOA Fee Include Maintenance Structure,Maintenance Grounds,Professional Mgmt,Trash,Lawn Care
Restrictions Pets - Cats Allowed,Pets - Dogs Allowed,Pets - Weight/Height Limit
Read Less




