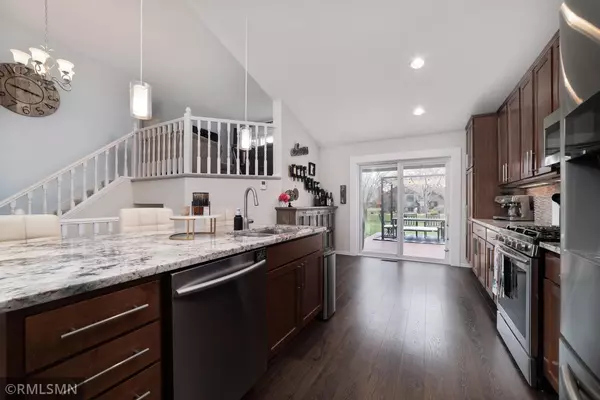For more information regarding the value of a property, please contact us for a free consultation.
8731 Montegue TER Brooklyn Park, MN 55443
Want to know what your home might be worth? Contact us for a FREE valuation!
Our team is ready to help you sell your home for the highest possible price ASAP
Key Details
Sold Price $350,000
Property Type Single Family Home
Sub Type Single Family Residence
Listing Status Sold
Purchase Type For Sale
Square Footage 1,740 sqft
Price per Sqft $201
Subdivision Brook Oaks 2Nd
MLS Listing ID 5737076
Sold Date 06/01/21
Bedrooms 3
Full Baths 1
Three Quarter Bath 1
HOA Fees $11/ann
Year Built 1988
Annual Tax Amount $3,099
Tax Year 2020
Contingent None
Lot Size 0.360 Acres
Acres 0.36
Lot Dimensions 86x188x85x171
Property Description
Fabulous open concept gourmet kitchen with granite island, counters, SS high end appliances , custom cabinetry, vaulted ceiling, newer light fixtures and dark wood flooring. Newer sliding door with blinds inside. Large master with impressive closet. Brand new carpet throughout. Walk out on your deck to your backyard oasis. Huge yard with mature trees and recently updated landscaping. Ceramic baths with water saving fixtures. Newer air conditioner, water heater, garage door opener, washer and dryer. A gigantic storage area under the stairs. Recently painted exterior and new roof (2018).This home is located on a cul de sac and Steps away from Brook Oaks Park with basketball hoop, grill, and wide open spaces for sports and activities. Great location, Close to shopping, restaurants, grocery stores, freeways, golf courses and even Top Golf ! A must see truly a 10 !
Location
State MN
County Hennepin
Zoning Residential-Single Family
Rooms
Basement Block, Daylight/Lookout Windows, Egress Window(s), Finished, Full
Dining Room Breakfast Bar, Eat In Kitchen, Informal Dining Room, Kitchen/Dining Room
Interior
Heating Forced Air
Cooling Central Air
Fireplace No
Appliance Dishwasher, Disposal, Dryer, Exhaust Fan, Humidifier, Gas Water Heater, Microwave, Range, Refrigerator, Washer, Water Softener Owned
Exterior
Parking Features Attached Garage, Asphalt, Garage Door Opener
Garage Spaces 2.0
Fence None
Pool None
Roof Type Age 8 Years or Less,Asphalt,Pitched
Building
Lot Description Public Transit (w/in 6 blks), Corner Lot, Tree Coverage - Medium
Story Three Level Split
Foundation 1140
Sewer City Sewer/Connected
Water City Water/Connected
Level or Stories Three Level Split
Structure Type Brick/Stone,Fiber Board,Wood Siding
New Construction false
Schools
School District Anoka-Hennepin
Others
HOA Fee Include Professional Mgmt
Read Less




