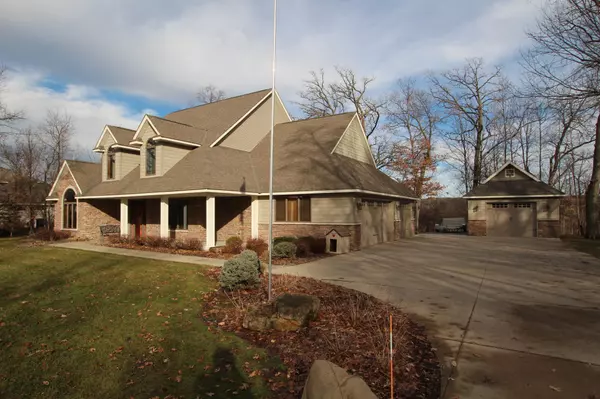For more information regarding the value of a property, please contact us for a free consultation.
16775 205th ST N Scandia, MN 55073
Want to know what your home might be worth? Contact us for a FREE valuation!
Our team is ready to help you sell your home for the highest possible price ASAP
Key Details
Sold Price $650,000
Property Type Single Family Home
Sub Type Single Family Residence
Listing Status Sold
Purchase Type For Sale
Square Footage 3,010 sqft
Price per Sqft $215
Subdivision Ekdahl Estates
MLS Listing ID 5737304
Sold Date 06/09/21
Bedrooms 3
Full Baths 2
Half Baths 1
HOA Fees $25/ann
Year Built 2006
Annual Tax Amount $4,964
Tax Year 2021
Contingent None
Lot Size 2.500 Acres
Acres 2.5
Lot Dimensions 160x679
Property Description
This incredible one-owner custom home has been very well cared for and includes many upgraded features. The custom kitchen features cherry cabinetry, granite tops, double wall oven, and a huge center island. Step out to the great backyard patio via the dining room or great room to enjoy the outdoors. The spacious great room enjoys soaring vaults and ample natural light through the many windows. Stay cozy with the in-floor radiant heat and the wood burning fireplace in the great room, or retreat to your main floor owner's suite that has it's own corner gas fireplace. The upper level has a roomy loft area with a wet bar and built-ins, a billiard room, and two nice sized bedrooms and a full bath. The main floor is rounded out with a great office, living room, and a main floor laundry. Storage is not an issue with the attached heated and insulated 3-car garage, plus there is a second detached garage for additional storage. Just minutes to St Croix River access & William O'Brien State Park!
Location
State MN
County Washington
Zoning Residential-Single Family
Rooms
Basement Drain Tiled, Partial, Sump Pump
Dining Room Kitchen/Dining Room
Interior
Heating Radiant Floor
Cooling Central Air
Fireplaces Number 2
Fireplaces Type Gas, Living Room, Primary Bedroom, Wood Burning
Fireplace Yes
Appliance Cooktop, Dishwasher, Dryer, Exhaust Fan, Microwave, Refrigerator, Wall Oven, Washer
Exterior
Parking Features Attached Garage, Detached, Concrete, Garage Door Opener, Heated Garage, Insulated Garage
Garage Spaces 4.0
Fence None
Roof Type Asphalt
Building
Lot Description Tree Coverage - Medium
Story Modified Two Story
Foundation 1666
Sewer Private Sewer
Water Well
Level or Stories Modified Two Story
Structure Type Brick/Stone,Steel Siding
New Construction false
Schools
School District Forest Lake
Others
HOA Fee Include Other
Read Less




