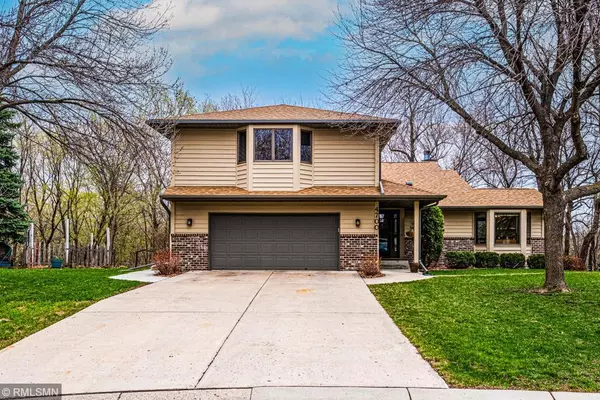For more information regarding the value of a property, please contact us for a free consultation.
4700 W 147th ST Savage, MN 55378
Want to know what your home might be worth? Contact us for a FREE valuation!
Our team is ready to help you sell your home for the highest possible price ASAP
Key Details
Sold Price $470,000
Property Type Single Family Home
Sub Type Single Family Residence
Listing Status Sold
Purchase Type For Sale
Square Footage 3,034 sqft
Price per Sqft $154
Subdivision Lexington Place
MLS Listing ID 5738422
Sold Date 06/17/21
Bedrooms 4
Full Baths 2
Three Quarter Bath 1
Year Built 1991
Annual Tax Amount $5,949
Tax Year 2021
Contingent None
Lot Size 1.000 Acres
Acres 1.0
Lot Dimensions 48x223x204x99x185
Property Description
One acre living, located on your own river front! Beautiful views off your multi level deck. Builder's family built home with quality upgrades! 681 ft insulated & heated garage! Anderson windows throughout home! Newer roof. Two stairways to basement, one inside garage. Upgraded main floor kitchen cupboards with self closing drawers, newer stainless steel appliances, quartz counters, lazy susan & breakfast bar. Private master suite w/ two walk in closets, oversized double whirpool, double sinks, step in shower, heat lamps, separate commode room & linen closet. Walkout basement with 4th bedroom, 3/4 bath, kitchenette & family room w/ fireplace, overlooking nature views. Lowest level w/ wine cellar, workshop & laundry area with garage stairway access. Garden & storage shed. Close to numerous shops, restaurants, & parks! Walk to 26 acre O Connell Park! Privacy, wildlife & nature views abound!
Location
State MN
County Scott
Zoning Residential-Single Family
Body of Water Credit River
Rooms
Basement Daylight/Lookout Windows, Drain Tiled, Finished, Walkout
Dining Room Breakfast Area, Eat In Kitchen, Informal Dining Room, Living/Dining Room
Interior
Heating Forced Air, Heat Pump
Cooling Central Air
Fireplaces Number 1
Fireplaces Type Family Room, Stone, Wood Burning
Fireplace Yes
Appliance Central Vacuum, Dishwasher, Disposal, Dryer, Electric Water Heater, Microwave, Range, Refrigerator, Washer, Water Softener Owned
Exterior
Parking Features Attached Garage, Concrete, Garage Door Opener, Heated Garage, Insulated Garage
Garage Spaces 2.0
Waterfront Description River Front,River View
View Y/N River
View River
Roof Type Age 8 Years or Less,Asphalt
Building
Lot Description Accessible Shoreline, Tree Coverage - Heavy, Underground Utilities
Story Four or More Level Split
Foundation 1403
Sewer City Sewer/Connected, City Sewer - In Street
Water City Water/Connected, City Water - In Street
Level or Stories Four or More Level Split
Structure Type Brick/Stone,Cedar
New Construction false
Schools
School District Burnsville-Eagan-Savage
Read Less




