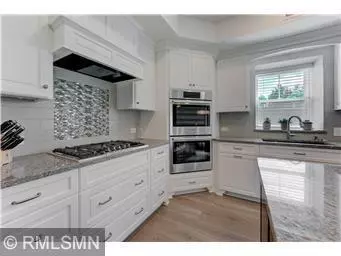For more information regarding the value of a property, please contact us for a free consultation.
15420 Oakcroft PL #120 Minnetonka, MN 55391
Want to know what your home might be worth? Contact us for a FREE valuation!
Our team is ready to help you sell your home for the highest possible price ASAP
Key Details
Sold Price $725,000
Property Type Condo
Sub Type Low Rise
Listing Status Sold
Purchase Type For Sale
Square Footage 1,819 sqft
Price per Sqft $398
Subdivision Cic 2050 Oakcraft A Condo
MLS Listing ID 5740543
Sold Date 05/10/21
Bedrooms 2
Full Baths 1
Three Quarter Bath 1
HOA Fees $550/mo
Year Built 2019
Annual Tax Amount $9,221
Tax Year 2020
Contingent None
Lot Size 0.760 Acres
Acres 0.76
Property Description
A sanctuary of light, high end finishes and today's open design preferences for ease of living define this corner unit home. The heart of the living room has a gas fireplace for a focal point to an intimate gathering. The impressive gourmet kitchen offers a large island with space for informal dining, lots of storage, two ovens, high end appliances, counter top gas burners, pop out drawer microwave, and cabinets with endless storage! Space opens to the dining area and note the unique light fixtures and ample recessed lighting. Master suite is a grand 16x13 space with pond views, attached to a private bathroom featuring double sinks, tiled shower with glass panels, private stall and a walk-in closet with built-in organizers. Additional must haves: pantry off kitchen, separate private office space, den area, second bedroom, a full bathroom, private locked storage space in hallway, 2 car heated garage stalls with additional storage and a deck with a gas grill. Move in ready.
Location
State MN
County Hennepin
Zoning Residential-Single Family
Rooms
Family Room Amusement/Party Room, Exercise Room, Guest Suite, Other
Basement None
Dining Room Kitchen/Dining Room
Interior
Heating Forced Air
Cooling Central Air
Fireplaces Number 1
Fireplaces Type Gas, Living Room
Fireplace Yes
Appliance Dishwasher, Disposal, Dryer, Water Filtration System, Water Osmosis System, Microwave, Range, Refrigerator, Washer
Exterior
Parking Features Garage Door Opener, Heated Garage, Underground
Garage Spaces 2.0
Building
Story One
Foundation 1819
Sewer City Sewer/Connected
Water City Water/Connected
Level or Stories One
Structure Type Brick/Stone,Fiber Cement
New Construction false
Schools
School District Wayzata
Others
HOA Fee Include Maintenance Structure,Hazard Insurance,Lawn Care,Maintenance Grounds,Professional Mgmt,Trash,Security,Shared Amenities,Snow Removal
Restrictions Pets - Breed Restriction,Pets - Cats Allowed,Pets - Dogs Allowed,Pets - Number Limit,Pets - Weight/Height Limit
Read Less




