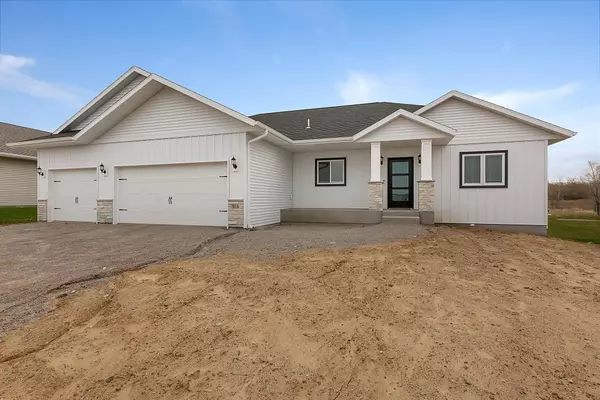For more information regarding the value of a property, please contact us for a free consultation.
914 14th AVE NE Saint Joseph, MN 56374
Want to know what your home might be worth? Contact us for a FREE valuation!
Our team is ready to help you sell your home for the highest possible price ASAP
Key Details
Sold Price $375,000
Property Type Single Family Home
Sub Type Single Family Residence
Listing Status Sold
Purchase Type For Sale
Square Footage 1,588 sqft
Price per Sqft $236
Subdivision Northland Heights
MLS Listing ID 5744752
Sold Date 06/21/21
Bedrooms 3
Full Baths 1
Three Quarter Bath 1
Year Built 2021
Annual Tax Amount $638
Tax Year 2021
Contingent None
Lot Size 0.260 Acres
Acres 0.26
Lot Dimensions 80x125x95x145
Property Description
Sleek Simplicity embodied in this thoughtfully designed home that was completed in January 2021. Unexpected job change has this seller creating an excellent COMPLETED new construction home for you. Fall in love with an open floor plan, vaulted ceilings and gorgeous flooring selection merging the spaces. Grey washed knotty alder cabinetry accented with open shelving enhances the open feel. Counter tops have subtle marbling embedded in the white finish- just beautifully planned, magazine worthy. The master suite will impress, with fantastic en-suite, and walk-in closet. Mixture of tiles includes floor to ceiling herringbone design- luxurious feel. Mudroom with built-in lockers, main floor laundry, and the separation of the master from the other main floor bedrooms will have you loving this floor plan. Lower level is already framed, with a well planned two additional bedrooms, family room, storage and 3rd bath. Life is short, live somewhere awesome!
Location
State MN
County Stearns
Zoning Residential-Single Family
Rooms
Basement Block, Full
Dining Room Eat In Kitchen
Interior
Heating Forced Air
Cooling Central Air
Fireplace No
Appliance Dishwasher, Dryer, Microwave, Range, Refrigerator, Washer
Exterior
Parking Features Attached Garage
Garage Spaces 3.0
Roof Type Asphalt
Building
Story One
Foundation 1588
Sewer City Sewer/Connected
Water City Water/Connected
Level or Stories One
Structure Type Vinyl Siding
New Construction false
Schools
School District St. Cloud
Read Less




