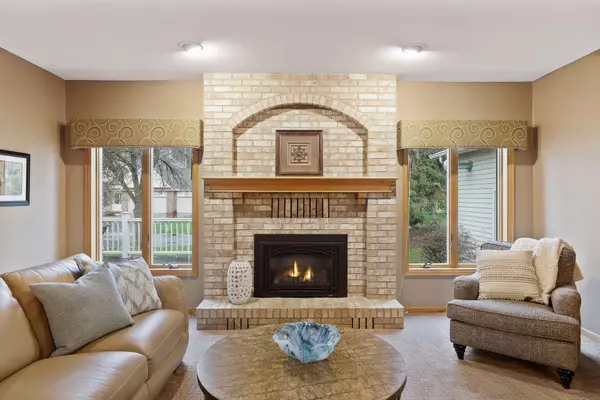For more information regarding the value of a property, please contact us for a free consultation.
416 Oak Creek CIR Vadnais Heights, MN 55127
Want to know what your home might be worth? Contact us for a FREE valuation!
Our team is ready to help you sell your home for the highest possible price ASAP
Key Details
Sold Price $595,000
Property Type Single Family Home
Sub Type Single Family Residence
Listing Status Sold
Purchase Type For Sale
Square Footage 4,395 sqft
Price per Sqft $135
Subdivision Where The Creek Bends
MLS Listing ID 5745170
Sold Date 06/07/21
Bedrooms 5
Full Baths 3
Half Baths 1
Year Built 1987
Annual Tax Amount $6,788
Tax Year 2020
Contingent None
Lot Size 0.340 Acres
Acres 0.34
Lot Dimensions 100x147
Property Description
Executive home on a cul de sac in Vadnais Heights with office spaces on every floor - perfect for working from home. Choose from sun room overlooking creek in the back yard, basement office/bedroom with the same view or den/nursery connected to the master bedroom. Or convert one of the offices into a 6th bedroom. Many recent updates in the last 5 years including carpeting, Cambria countertops, and appliances. Many rooms for entertaining, 2 family rooms, living room, formal dining room. Heated 3 car garage with storage. Patio and deck overlooks the creek. Storage shed is included.
Location
State MN
County Ramsey
Zoning Residential-Single Family
Rooms
Basement Drain Tiled, Egress Window(s), Finished, Full, Sump Pump, Walkout
Dining Room Breakfast Bar, Breakfast Area, Eat In Kitchen, Kitchen/Dining Room, Living/Dining Room, Separate/Formal Dining Room
Interior
Heating Forced Air
Cooling Central Air
Fireplaces Number 2
Fireplaces Type Family Room, Living Room
Fireplace Yes
Appliance Central Vacuum, Dishwasher, Dryer, Gas Water Heater, Microwave, Range, Refrigerator, Washer
Exterior
Parking Features Attached Garage, Concrete, Heated Garage
Garage Spaces 3.0
Waterfront Description Creek/Stream
Roof Type Asphalt
Building
Story Two
Foundation 1409
Sewer City Sewer/Connected
Water City Water/Connected
Level or Stories Two
Structure Type Brick/Stone,Metal Siding,Wood Siding
New Construction false
Schools
School District White Bear Lake
Read Less




