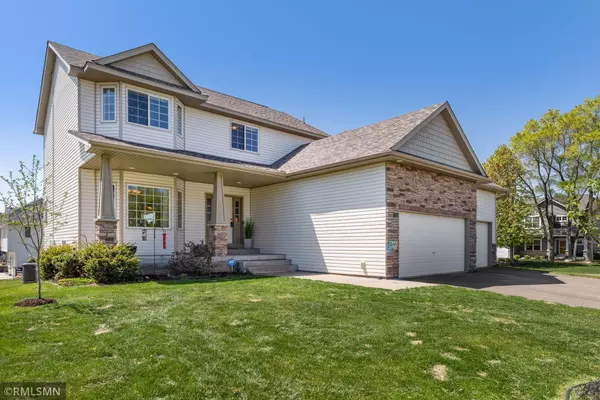For more information regarding the value of a property, please contact us for a free consultation.
3809 104th TRL N Brooklyn Park, MN 55443
Want to know what your home might be worth? Contact us for a FREE valuation!
Our team is ready to help you sell your home for the highest possible price ASAP
Key Details
Sold Price $480,000
Property Type Single Family Home
Sub Type Single Family Residence
Listing Status Sold
Purchase Type For Sale
Square Footage 2,833 sqft
Price per Sqft $169
Subdivision Trails Edge Estate
MLS Listing ID 5750816
Sold Date 07/01/21
Bedrooms 5
Full Baths 3
Half Baths 1
Year Built 2005
Annual Tax Amount $6,061
Tax Year 2021
Contingent None
Lot Size 0.340 Acres
Acres 0.34
Lot Dimensions 100x150
Property Description
You don't want to miss this wonderful home in Brooklyn Park! Beautiful two story home with Huge Bonus; Solar Panels that are paid off and paying off in a big way. Approximately $3000 in rebates and credits. New roof and siding 2019. More info to come in Supplements. Great Open Family Room and Kitchen with sliding glass doors to the deck & lovely Pond View. Loads of cabinets and walk-in pantry along with Silestone, stainless appliances make this kitchen a dream. Upper level has 4 bedrooms, including a huge owner suite with soaking tub, shower and dual sinks and vanity and amazing walk-in closet. Junior bedrooms are extremely spacious. Finished Lower Level Walkout is ideal for entertaining inside and out. Walk up wet bar and mini fridge. Large full bath and 5th bedroom complete the lower level. Great storage throughout this home.Plenty of work from home spaces. Three car garage has great storage space as well. Beautiful corner lot with front porch, sprinkler system, and invisible fence.
Location
State MN
County Hennepin
Zoning Residential-Single Family
Rooms
Basement Daylight/Lookout Windows, Drain Tiled, Finished, Full, Sump Pump, Walkout
Dining Room Breakfast Area, Eat In Kitchen, Separate/Formal Dining Room
Interior
Heating Forced Air
Cooling Central Air
Fireplaces Number 1
Fireplaces Type Brick, Gas, Living Room
Fireplace Yes
Appliance Air-To-Air Exchanger, Dishwasher, Disposal, Dryer, Exhaust Fan, Gas Water Heater, Microwave, Range, Refrigerator, Washer, Water Softener Owned
Exterior
Parking Features Attached Garage, Asphalt, Electric, Garage Door Opener, Insulated Garage, Storage
Garage Spaces 3.0
Fence Invisible
Pool None
Roof Type Age 8 Years or Less,Asphalt
Building
Lot Description Public Transit (w/in 6 blks), Corner Lot, Tree Coverage - Light, Underground Utilities
Story Two
Foundation 1029
Sewer City Sewer/Connected
Water City Water/Connected
Level or Stories Two
Structure Type Vinyl Siding
New Construction false
Schools
School District Osseo
Read Less




