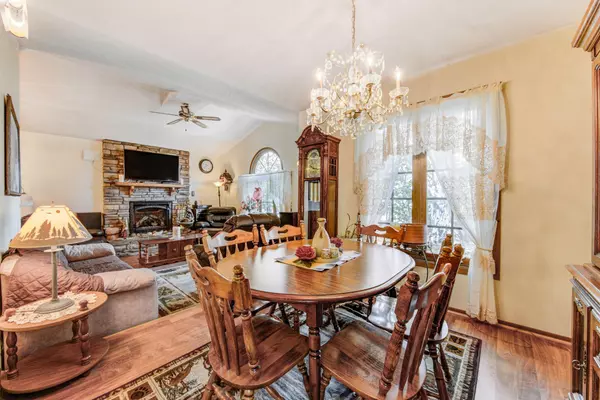For more information regarding the value of a property, please contact us for a free consultation.
18240 Elkwood AVE Farmington, MN 55024
Want to know what your home might be worth? Contact us for a FREE valuation!
Our team is ready to help you sell your home for the highest possible price ASAP
Key Details
Sold Price $320,000
Property Type Single Family Home
Sub Type Single Family Residence
Listing Status Sold
Purchase Type For Sale
Square Footage 1,492 sqft
Price per Sqft $214
Subdivision Dakota County Estates 2Nd Add
MLS Listing ID 5751019
Sold Date 06/29/21
Bedrooms 3
Full Baths 1
Three Quarter Bath 1
Year Built 1987
Annual Tax Amount $3,236
Tax Year 2020
Contingent None
Lot Size 8,276 Sqft
Acres 0.19
Lot Dimensions 113x74
Property Description
Beautiful three level split home with many updates! Main level gives room for a lovely kitchen with granite countertops & under cabinet lighting, adjoining informal dining space, formal dining room and large sun filled living room complete with floor to ceiling stone front gas fireplace. The upper level features two large bedrooms and a full bathroom. Striking Pergo flooring throughout the main and upper level. Downstairs you will find a spacious family room with wood beams, a third bedroom, ¾ bathroom and laundry. Enjoy the mature trees with flowering grab & lilac bushes for privacy. Additional features include convention oven 1 year old, top of the line 5 speed gas fireplace with 3 light options, reverse osmosis water system, water heater 5 years old, Furnace 4 years old, Dryer 1.5 years old, washer 6 years & yard has been newly seeded.
Location
State MN
County Dakota
Zoning Residential-Single Family
Rooms
Basement Daylight/Lookout Windows, Egress Window(s), Finished, Full
Dining Room Breakfast Area, Eat In Kitchen, Informal Dining Room, Separate/Formal Dining Room
Interior
Heating Forced Air
Cooling Central Air
Fireplaces Number 1
Fireplaces Type Gas, Living Room, Stone
Fireplace Yes
Appliance Dishwasher, Dryer, Water Osmosis System, Range, Refrigerator, Washer
Exterior
Parking Features Attached Garage, Asphalt
Garage Spaces 2.0
Pool None
Roof Type Asphalt,Pitched
Building
Lot Description Corner Lot, Tree Coverage - Medium
Story Three Level Split
Foundation 555
Sewer City Sewer/Connected
Water City Water/Connected
Level or Stories Three Level Split
Structure Type Vinyl Siding
New Construction false
Schools
School District Farmington
Read Less




