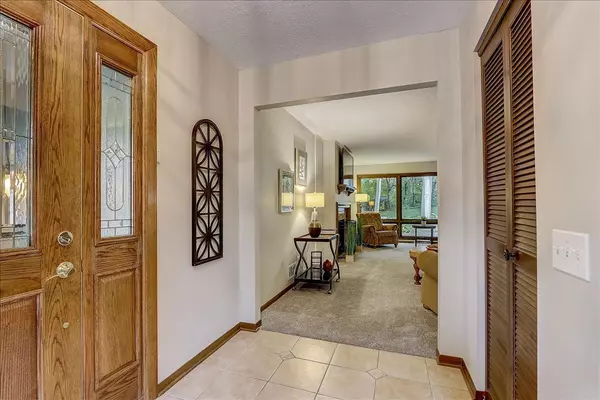For more information regarding the value of a property, please contact us for a free consultation.
6053 Whited AVE Minnetonka, MN 55345
Want to know what your home might be worth? Contact us for a FREE valuation!
Our team is ready to help you sell your home for the highest possible price ASAP
Key Details
Sold Price $540,000
Property Type Single Family Home
Sub Type Single Family Residence
Listing Status Sold
Purchase Type For Sale
Square Footage 3,014 sqft
Price per Sqft $179
Subdivision Black Oaks 5Th Add
MLS Listing ID 5751153
Sold Date 10/22/21
Bedrooms 5
Full Baths 2
Half Baths 1
Year Built 1976
Annual Tax Amount $5,655
Tax Year 2021
Contingent None
Lot Size 0.500 Acres
Acres 0.5
Lot Dimensions 125x158x143x166
Property Description
Exceptionally maintained home on a quiet wooded lot in the heart of Glen Lake in Minnetonka. Freshly painted, new carpet, hardwood floors, tiled bathrooms, two fireplaces, (wood in LR, gas in lower level), private office space and large owner's suite. Tons of storage throughout including storage shed and work space in the large heated and insulated garage. Enormous back yard for entertaining includes large paver patio, pergola, waterfall, firepit, in ground sprinkler system and private woods to enjoy. Conveniently located near highways, shops and restaurants. Don't miss this beautiful home! The 220 plug-in is actually powered by 50 amps which will charge a car even faster than 40 amp. So if describing it you should say 50 amp instead of 40.
Location
State MN
County Hennepin
Zoning Residential-Single Family
Rooms
Basement Block, Finished, Full, Sump Pump
Dining Room Eat In Kitchen, Kitchen/Dining Room, Separate/Formal Dining Room
Interior
Heating Forced Air
Cooling Central Air
Fireplaces Number 2
Fireplaces Type Brick, Family Room, Gas, Living Room, Stone, Wood Burning
Fireplace Yes
Appliance Dishwasher, Disposal, Dryer, Microwave, Range, Refrigerator, Wall Oven, Washer
Exterior
Parking Features Attached Garage, Asphalt, Garage Door Opener, Heated Garage, Insulated Garage, Storage
Garage Spaces 2.0
Fence Wood
Roof Type Asphalt
Building
Lot Description Tree Coverage - Medium
Story Two
Foundation 936
Sewer City Sewer/Connected
Water City Water/Connected
Level or Stories Two
Structure Type Wood Siding
New Construction false
Schools
School District Hopkins
Read Less




