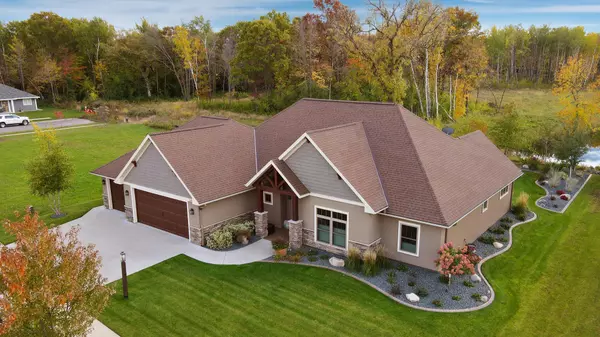For more information regarding the value of a property, please contact us for a free consultation.
2406 34th ST S Saint Cloud, MN 56301
Want to know what your home might be worth? Contact us for a FREE valuation!
Our team is ready to help you sell your home for the highest possible price ASAP
Key Details
Sold Price $557,000
Property Type Single Family Home
Sub Type Single Family Residence
Listing Status Sold
Purchase Type For Sale
Square Footage 2,112 sqft
Price per Sqft $263
Subdivision Quarry Woods Second Add
MLS Listing ID 5752579
Sold Date 07/07/21
Bedrooms 3
Half Baths 1
Three Quarter Bath 2
HOA Fees $16/ann
Year Built 2015
Annual Tax Amount $4,814
Tax Year 2020
Contingent None
Lot Size 0.290 Acres
Acres 0.29
Lot Dimensions 100x138x80x137
Property Description
Stunning custom patio home in South St. Cloud's beautiful Quarry Woods. Every room in this 3 bed 3 bath home is immersed in luxurious details. Home equipped with Control4 Whole Home automation system that allows you countless ways to make your life easier. This home is a masterpiece of design and craftsmanship featuring polished concrete floors w/in floor heat. Knotty alder cabinets & woodwork throughout. Accented ceilings, spacious kitchen boasting 6 burner gas stove, large island, granite counter tops & huge walk in pantry. The exquisite outdoor landscaping creates your own private oasis with two separate patio areas with retractable awnings, built in gas fire pit and meticulously manicured yard. 4 stall heated garage highlights include textured flooring, tons of cabinet storage including attic & overhead walk out screen door. With all this and so much more to offer you must see in person!
Location
State MN
County Stearns
Zoning Residential-Single Family
Rooms
Basement None
Dining Room Kitchen/Dining Room
Interior
Heating Forced Air
Cooling Central Air
Fireplaces Number 2
Fireplaces Type Gas, Living Room
Fireplace Yes
Appliance Dishwasher, Dryer, Exhaust Fan, Microwave, Range, Refrigerator, Wall Oven, Washer
Exterior
Parking Features Attached Garage, Concrete
Garage Spaces 4.0
Fence Invisible
Roof Type Age 8 Years or Less,Asphalt
Building
Lot Description Tree Coverage - Medium
Story One
Foundation 2112
Sewer City Sewer/Connected
Water City Water/Connected
Level or Stories One
Structure Type Brick/Stone,Shake Siding,Steel Siding
New Construction false
Schools
School District St. Cloud
Others
HOA Fee Include Other
Read Less




