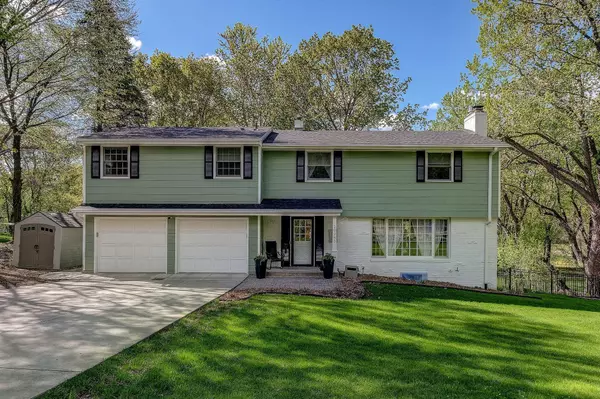For more information regarding the value of a property, please contact us for a free consultation.
19285 Shady Hills RD Shorewood, MN 55331
Want to know what your home might be worth? Contact us for a FREE valuation!
Our team is ready to help you sell your home for the highest possible price ASAP
Key Details
Sold Price $600,000
Property Type Single Family Home
Sub Type Single Family Residence
Listing Status Sold
Purchase Type For Sale
Square Footage 2,796 sqft
Price per Sqft $214
Subdivision Shady Hills
MLS Listing ID 5754102
Sold Date 06/11/21
Bedrooms 5
Full Baths 1
Half Baths 1
Three Quarter Bath 2
Year Built 1958
Annual Tax Amount $5,460
Tax Year 2020
Contingent None
Lot Size 0.490 Acres
Acres 0.49
Lot Dimensions 108x199x108x194
Property Description
Welcome to 19285 Shady Hills Rd! Nearly half acre property located in sought after Minnetonka school district. This home has a large fenced in yard, that currently has space for a zipline, swing, metal frame pool, trampoline, gardens, deck, outdoor fire hearth with patio, shed, and enough room to add a volleyball net or other outdoor games. Five bedrooms all on one floor, with one currently being used as a large home office. Recently remodeled master suite and main bathroom. Newer washer/dryer, new dishwasher, updated light fixtures, cellular shades, all new insulation in attic - spray foam base with added blown in insulation. A lot of storage with the 2 sheds and private well just for the irrigation.
Location
State MN
County Hennepin
Zoning Residential-Single Family
Rooms
Basement Finished, Full, Walkout
Dining Room Informal Dining Room
Interior
Heating Ductless Mini-Split, Forced Air, Radiant Floor
Cooling Central Air, Ductless Mini-Split
Fireplaces Number 2
Fireplaces Type Family Room, Gas, Living Room
Fireplace Yes
Appliance Dishwasher, Dryer, Freezer, Humidifier, Gas Water Heater, Microwave, Refrigerator, Washer, Water Softener Owned
Exterior
Parking Features Attached Garage, Concrete, Electric, Floor Drain, Garage Door Opener
Garage Spaces 2.0
Fence Other
Pool None
Waterfront Description Pond
Roof Type Age 8 Years or Less,Asphalt
Building
Lot Description Irregular Lot, Tree Coverage - Medium
Story Two
Foundation 812
Sewer City Sewer/Connected
Water City Water/Connected
Level or Stories Two
Structure Type Wood Siding
New Construction false
Schools
School District Minnetonka
Read Less




