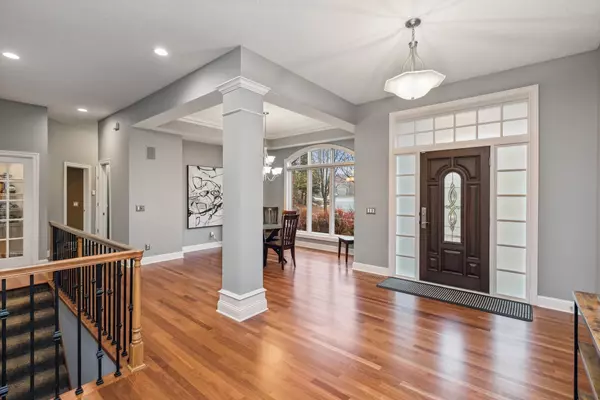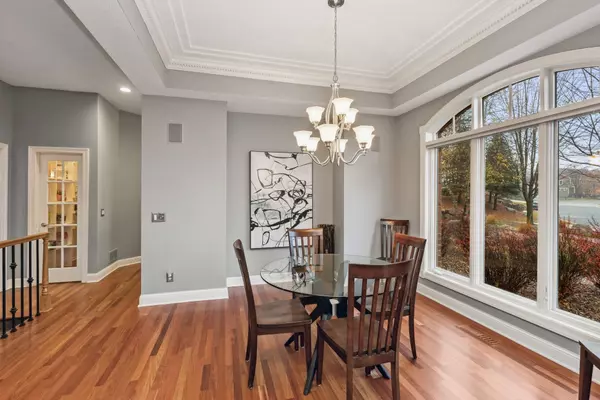For more information regarding the value of a property, please contact us for a free consultation.
14765 Sumter AVE Savage, MN 55378
Want to know what your home might be worth? Contact us for a FREE valuation!
Our team is ready to help you sell your home for the highest possible price ASAP
Key Details
Sold Price $750,000
Property Type Single Family Home
Sub Type Single Family Residence
Listing Status Sold
Purchase Type For Sale
Square Footage 4,052 sqft
Price per Sqft $185
Subdivision Twin Ponds 4Th Add
MLS Listing ID 6307749
Sold Date 12/30/22
Bedrooms 4
Full Baths 1
Half Baths 1
Three Quarter Bath 1
Year Built 1995
Annual Tax Amount $7,868
Tax Year 2022
Contingent None
Lot Size 0.920 Acres
Acres 0.92
Lot Dimensions 259x128x120x217x139
Property Description
Amazing walkout Rambler on almost an acre, private wooded lot in Prior Lake Schools. As you walk into this fabulous open floor plan, the newly refinished Brazilian cherry floors will greet you and the enameled crown molding ceilings add just the extra elegant touch. You will look through the home and find a floor to ceiling arched window that overlooks the private backyard. The great room is oversized and is flooded with sunshine. The gourmet kitchen is a chefs dream come true with two full sized ovens, a center island as well as a breakfast bar. The hearth room is amazing with its gas fireplace and a wall of windows, you will also find a walk in pantry. Walk-out to your private paver patio and fire pit. The amazing master bedroom offers His & Her walk in custom closets, walk in glass rain shower and free standing tub. Lower family room with fireplace and wet bar walks out to another private patio. Three additional big bedrooms and a office found.
Location
State MN
County Scott
Zoning Residential-Single Family
Rooms
Basement Daylight/Lookout Windows, Drain Tiled, Drainage System, Finished, Full, Sump Pump, Walkout
Dining Room Breakfast Bar, Breakfast Area, Eat In Kitchen, Informal Dining Room, Separate/Formal Dining Room
Interior
Heating Forced Air
Cooling Central Air
Fireplaces Number 2
Fireplaces Type Amusement Room, Other
Fireplace Yes
Appliance Air-To-Air Exchanger, Dishwasher, Disposal, Double Oven, Dryer, Humidifier, Gas Water Heater, Microwave, Range, Refrigerator, Stainless Steel Appliances, Wall Oven, Water Softener Owned
Exterior
Parking Features Attached Garage, Asphalt, Heated Garage, Insulated Garage
Garage Spaces 3.0
Roof Type Age 8 Years or Less
Building
Lot Description Property Adjoins Public Land, Tree Coverage - Medium
Story One
Foundation 2052
Sewer City Sewer/Connected
Water City Water/Connected, Well
Level or Stories One
Structure Type Brick/Stone,Stucco
New Construction false
Schools
School District Prior Lake-Savage Area Schools
Read Less




