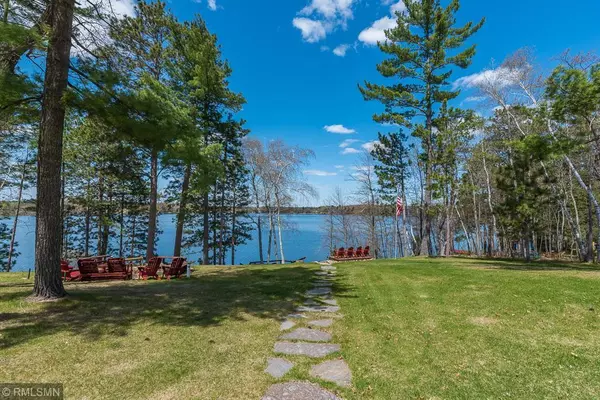For more information regarding the value of a property, please contact us for a free consultation.
8469 Birchwood Hills RD Lake Shore, MN 56468
Want to know what your home might be worth? Contact us for a FREE valuation!
Our team is ready to help you sell your home for the highest possible price ASAP
Key Details
Sold Price $2,500,000
Property Type Single Family Home
Sub Type Single Family Residence
Listing Status Sold
Purchase Type For Sale
Square Footage 968 sqft
Price per Sqft $2,582
Subdivision Birchwood Hills
MLS Listing ID 5756643
Sold Date 06/25/21
Bedrooms 4
Half Baths 1
Three Quarter Bath 2
Year Built 1935
Annual Tax Amount $10,196
Tax Year 2021
Contingent None
Lot Size 1.530 Acres
Acres 1.53
Lot Dimensions 241x330x191x408
Property Description
Have you been searching for a legacy style property that you and your loved ones can enjoy for generations to come? Well your search is over! As soon as you arrive on the property you can feel it, you are somewhere special. With 241' of hard sand lake bottom and 1.53 ac. of park-like grounds this property can handle any home your imagination can dream up. Highlights include a renovated boathouse on the water's edge with lake level storage for your water toys and a main level guest cabin with bath, kitchen & living area offering spectacular sunset views and mesmerizing sounds that create mind wandering creativity & deep sleep. The main cabin, built in 1935 has retained much of the character of that era with a massive stone fireplace, hardwood floors & renovated kitchen. At the S. end of the property sits a private bunkhouse with a generous sleeping area, sitting rm & ½ bath. A recently built 2 stall garage is perfect for storing all the fun stuff. Now is the time…this is the property.
Location
State MN
County Cass
Zoning Residential-Single Family
Body of Water Gull
Lake Name Gull
Rooms
Basement Crawl Space
Dining Room Living/Dining Room
Interior
Heating Baseboard, Ductless Mini-Split, Fireplace(s)
Cooling Ductless Mini-Split
Fireplaces Number 1
Fireplaces Type Living Room, Stone, Wood Burning
Fireplace Yes
Appliance Cooktop, Dryer, Electric Water Heater, Freezer, Microwave, Range, Refrigerator, Washer
Exterior
Parking Features Detached, Asphalt, Garage Door Opener
Garage Spaces 2.0
Waterfront Description Dock,Lake Front,Lake View
View Lake, Panoramic, West
Roof Type Age 8 Years or Less,Asphalt,Pitched
Road Frontage No
Building
Lot Description Accessible Shoreline, Tree Coverage - Medium, Underground Utilities
Story One
Foundation 968
Sewer Private Sewer, Tank with Drainage Field
Water Drilled, Private, Well
Level or Stories One
Structure Type Log Siding,Wood Siding
New Construction false
Schools
School District Brainerd
Read Less




