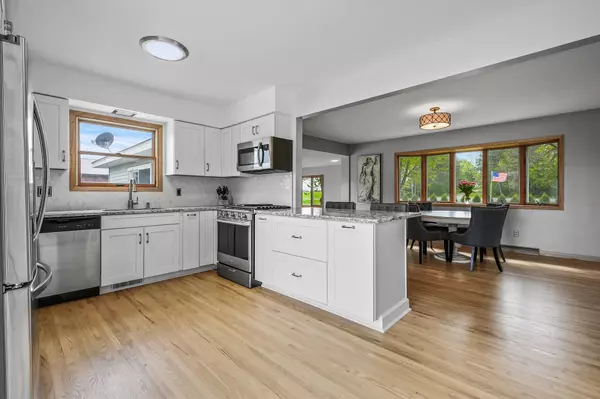For more information regarding the value of a property, please contact us for a free consultation.
1299 80th ST Saint Joseph Twp, WI 54016
Want to know what your home might be worth? Contact us for a FREE valuation!
Our team is ready to help you sell your home for the highest possible price ASAP
Key Details
Sold Price $685,000
Property Type Single Family Home
Sub Type Single Family Residence
Listing Status Sold
Purchase Type For Sale
Square Footage 2,110 sqft
Price per Sqft $324
MLS Listing ID 5758262
Sold Date 07/23/21
Bedrooms 3
Full Baths 1
Three Quarter Bath 1
Year Built 1972
Annual Tax Amount $4,871
Tax Year 2021
Contingent None
Lot Size 14.870 Acres
Acres 14.87
Lot Dimensions irre
Property Description
Stunning horse or hobby farm set up on almost 15 acres. This beautiful 3 bedroom 2 bath has an inviting open floor plan that just feels like home. This home offer a nice open main floor plan. Kitchen was just remodeled with new cabinets, solid surfaces and stainless appliances. Freshly refinished hardwood floors throughout the main floor. Dining area off of the kitchen leads to the living room with wood burning fireplace. Living room leads to the back yard where you find a relaxing in-ground pool and large deck. Two additional bedrooms and a bath on the second level. The lower level offers a nice family room and lots of storage. Outbuildings on the property include a stables building, riding arena, 3 car garage and pool house. The barn offers 3 stables, a tack closet with water and hay storage. The arena is 144'x60'. Great for riding/training or use it as storage income. Multiple fenced pens. Home has access to my 5G fiberoptic internet so those slow internet speeds are no issue!
Location
State WI
County St. Croix
Zoning Residential-Single Family
Rooms
Basement Full, Partially Finished
Dining Room Breakfast Area, Eat In Kitchen, Informal Dining Room, Kitchen/Dining Room
Interior
Heating Forced Air
Cooling Central Air
Fireplaces Number 1
Fireplaces Type Gas, Living Room
Fireplace Yes
Appliance Dishwasher, Dryer, Freezer, Microwave, Range, Refrigerator, Washer
Exterior
Parking Features Detached, Asphalt
Garage Spaces 3.0
Fence Electric, Wood
Pool Below Ground
Roof Type Asphalt
Building
Lot Description Irregular Lot, Tree Coverage - Light
Story One and One Half
Foundation 960
Sewer Private Sewer
Water Well
Level or Stories One and One Half
Structure Type Metal Siding
New Construction false
Schools
School District Hudson
Read Less




