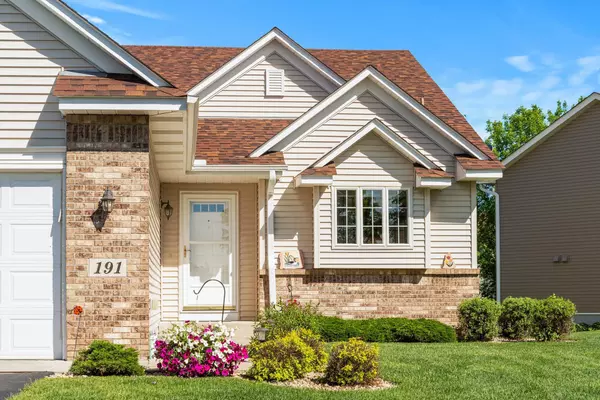For more information regarding the value of a property, please contact us for a free consultation.
191 Century TRL Lino Lakes, MN 55014
Want to know what your home might be worth? Contact us for a FREE valuation!
Our team is ready to help you sell your home for the highest possible price ASAP
Key Details
Sold Price $335,100
Property Type Townhouse
Sub Type Townhouse Detached
Listing Status Sold
Purchase Type For Sale
Square Footage 2,095 sqft
Price per Sqft $159
Subdivision Century Farm North 2Nd Add
MLS Listing ID 5761818
Sold Date 08/06/21
Bedrooms 3
Full Baths 2
Three Quarter Bath 1
HOA Fees $85/mo
Year Built 2005
Annual Tax Amount $3,427
Tax Year 2021
Contingent None
Lot Size 3,920 Sqft
Acres 0.09
Lot Dimensions 51x72
Property Description
Beautifully maintained 3 level spilt detached townhome on a good sized lot with lots of green space & low association dues! Features include: nice backyard with lots of green space, Quartz countertops & tile backsplash in kitchen, vaulted ceilings, cultured marble countertops in bathrooms, full bath with double sinks and jetted tub in master bathroom ensuite, finished basement with large family room & gas fireplace, walk-in closets in both upper level bdrms with tons of storage, insulated garage at sidewalls, oversized 2-car garage 30x22, rounded bullnose corners, knockdown ceilings. No need to mow or plow, the association covers these! Conveniently located near restaurants and shopping, walking trails, creek nearby and parks within walking distance. This home is in the highly sought after Centennial school district. From a quiet distance per the sellers, enjoy watching the private planes take off and land at the Lino air park across the street.
Location
State MN
County Anoka
Zoning Residential-Single Family
Rooms
Basement Crawl Space, Finished, Walkout
Dining Room Informal Dining Room
Interior
Heating Forced Air
Cooling Central Air
Fireplaces Number 1
Fireplaces Type Family Room, Gas
Fireplace Yes
Appliance Air-To-Air Exchanger, Dishwasher, Disposal, Dryer, Electronic Air Filter, Gas Water Heater, Microwave, Range, Refrigerator, Washer, Water Softener Owned
Exterior
Parking Features Attached Garage, Asphalt, Electric, Garage Door Opener, Insulated Garage
Garage Spaces 2.0
Fence None
Roof Type Age 8 Years or Less,Asphalt,Pitched
Building
Lot Description Tree Coverage - Light, Underground Utilities
Story Three Level Split
Foundation 1250
Sewer City Sewer/Connected
Water City Water/Connected
Level or Stories Three Level Split
Structure Type Stucco,Vinyl Siding
New Construction false
Schools
School District Centennial
Others
HOA Fee Include Lawn Care,Shared Amenities,Snow Removal,Water
Restrictions Easements,Mandatory Owners Assoc,Pets - Cats Allowed,Pets - Dogs Allowed
Read Less




