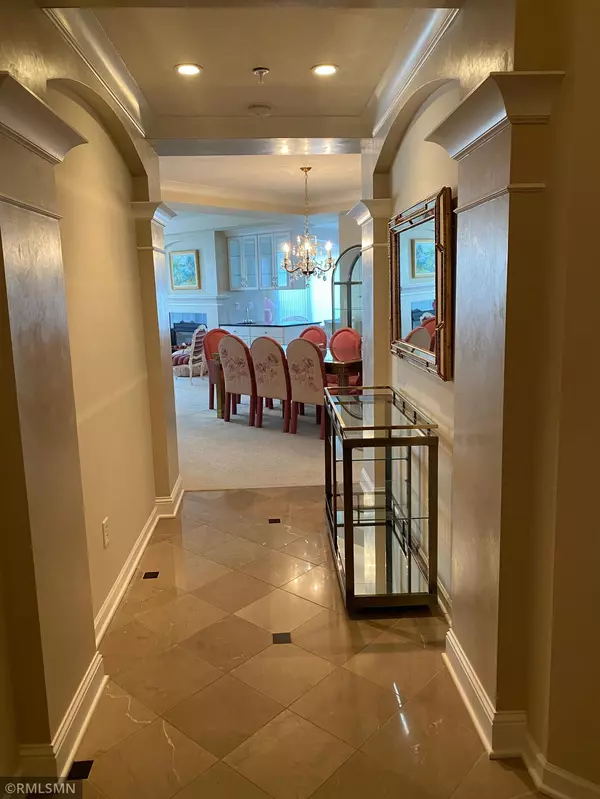For more information regarding the value of a property, please contact us for a free consultation.
11472 Fairfield RD W #106 Minnetonka, MN 55305
Want to know what your home might be worth? Contact us for a FREE valuation!
Our team is ready to help you sell your home for the highest possible price ASAP
Key Details
Sold Price $445,000
Property Type Condo
Sub Type High Rise
Listing Status Sold
Purchase Type For Sale
Square Footage 1,920 sqft
Price per Sqft $231
Subdivision Cic 0795 Bayhill Condos
MLS Listing ID 5764849
Sold Date 08/12/21
Bedrooms 2
Full Baths 1
Three Quarter Bath 1
HOA Fees $511/mo
Year Built 1999
Annual Tax Amount $4,897
Tax Year 2021
Contingent None
Lot Dimensions Common
Property Description
Rarely available 1st floor corner unit in prestigious BAYHILL
CONDOMINIUMS.
Spacious 2 BR/2BA + Den + Sunroom. Large living space previously
renovated for more open feel. Unit is light & bright. Neutral décor,
designer upgrades & finishes throughout translate to a transitional or
modern décor
* Kitchen, dining & corner sunroom create large & open daily living space
* Master bath with XL walk-in shower & additional vanity area
* Walk-in closet
* Marble entry-way
* 2-sided fireplace (Living & Sunroom)
* Light kitchen - white cabinet & Corian countertops, black granite center
island, double oven
* Great den for TV, home office or both
Outstanding location in beautiful well-maintained luxury condo close to
Wayzata in private park-like setting. Incredible trails & parks right outside
the door with an easy walk to Trader Joe's, BLVD Restaurant and more.
Building has underground heated parking, party room, fitness room &
outside patio for grilling.
Location
State MN
County Hennepin
Zoning Residential-Single Family
Rooms
Family Room Community Room, Exercise Room
Basement None
Dining Room Eat In Kitchen, Living/Dining Room, Separate/Formal Dining Room
Interior
Heating Forced Air
Cooling Central Air
Fireplaces Number 1
Fireplaces Type Two Sided, Electric Log
Fireplace Yes
Appliance Cooktop, Dishwasher, Disposal, Dryer, Electric Water Heater, Humidifier, Microwave, Refrigerator, Wall Oven, Washer, Water Softener Owned
Exterior
Parking Features Asphalt, Heated Garage, Underground
Garage Spaces 1.0
Fence None
Roof Type Asphalt
Building
Lot Description Tree Coverage - Light
Story One
Foundation 1920
Sewer City Sewer/Connected
Water City Water/Connected
Level or Stories One
Structure Type Brick/Stone,Stucco
New Construction false
Schools
School District Hopkins
Others
HOA Fee Include Maintenance Structure,Cable TV,Lawn Care,Maintenance Grounds,Professional Mgmt,Trash,Shared Amenities,Lawn Care,Snow Removal,Water
Restrictions Other,Pets - Cats Allowed,Pets - Dogs Allowed,Rental Restrictions May Apply
Read Less




