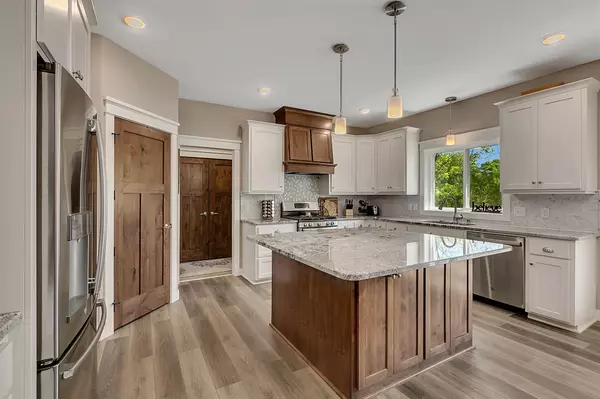For more information regarding the value of a property, please contact us for a free consultation.
3340 26th AVE S Saint Cloud, MN 56301
Want to know what your home might be worth? Contact us for a FREE valuation!
Our team is ready to help you sell your home for the highest possible price ASAP
Key Details
Sold Price $485,000
Property Type Single Family Home
Sub Type Single Family Residence
Listing Status Sold
Purchase Type For Sale
Square Footage 3,396 sqft
Price per Sqft $142
Subdivision Quarry Woods Second Addition
MLS Listing ID 5767937
Sold Date 07/30/21
Bedrooms 4
Full Baths 1
Three Quarter Bath 2
HOA Fees $16/ann
Year Built 2019
Annual Tax Amount $4,470
Tax Year 2021
Contingent None
Lot Size 10,890 Sqft
Acres 0.25
Lot Dimensions 89x120x71x120
Property Description
Newly constructed by Mike Torborg, this home only becomes available due to a seller relocation. Appreciate the fresh new start, gorgeous finishes, excellent location without the material increases of 2021. Home is well presented with everything you need on the main level, and the things you want in the lower level. Kitchen is the heart of this home, and truly a wow! Painted wood white cabinetry with accents of alder, granite, tile back splash, stainless steel appliances and corner pantry will have you falling in love. Mud room off of the garage merges with the main floor laundry for a fantastic flow. Main floor is an open concept with a great windowscape allowing for appreciation of the natural setting and great light. Master bedroom has a huge private bath and a walk in closet that is magazine worthy. See the professional photos for further description or schedule a private showing to fully appreciate.
Location
State MN
County Stearns
Zoning Residential-Single Family
Rooms
Basement Block, Daylight/Lookout Windows, Drain Tiled, Finished, Full, Sump Pump
Dining Room Informal Dining Room
Interior
Heating Forced Air
Cooling Central Air
Fireplaces Number 1
Fireplaces Type Electric, Living Room
Fireplace Yes
Appliance Air-To-Air Exchanger, Dishwasher, Disposal, Gas Water Heater, Microwave, Range, Refrigerator
Exterior
Parking Features Attached Garage, Concrete
Garage Spaces 3.0
Building
Lot Description Irregular Lot
Story One
Foundation 1716
Sewer City Sewer/Connected
Water City Water/Connected
Level or Stories One
Structure Type Brick/Stone,Steel Siding
New Construction false
Schools
School District St. Cloud
Others
HOA Fee Include Other
Read Less




