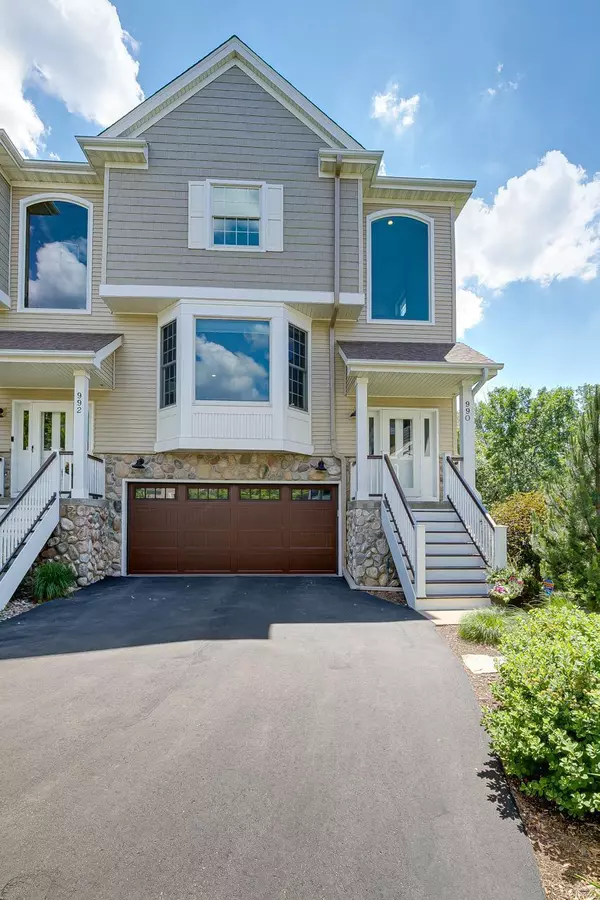For more information regarding the value of a property, please contact us for a free consultation.
990 Fairfield CT Minnetonka, MN 55305
Want to know what your home might be worth? Contact us for a FREE valuation!
Our team is ready to help you sell your home for the highest possible price ASAP
Key Details
Sold Price $449,500
Property Type Townhouse
Sub Type Townhouse Side x Side
Listing Status Sold
Purchase Type For Sale
Square Footage 2,317 sqft
Price per Sqft $194
Subdivision Cic 0899 West Ridge Condos
MLS Listing ID 6004103
Sold Date 11/19/21
Bedrooms 3
Full Baths 2
Half Baths 1
HOA Fees $380/mo
Year Built 1999
Annual Tax Amount $4,633
Tax Year 2020
Contingent None
Lot Size 0.410 Acres
Acres 0.41
Property Description
This Luxury Minnetonka townhome features lush views of wooded private & municipal land from an end-unit location! Main level includes an open design, neutral color palate, and a formal living & dining room space highlighted with large bay window and fantastic arches. A main level family room area includes a gas fireplace and open to very spacious and well-appointed kitchen. The kitchen features polished stainless appliances including a gas stovetop! The main level sunroom is an oasis with cross breezes, access to deck and kitchen. Upper level includes a master bedroom suite with private bath and walk in closet, plus two additional bedrooms and guest bath. The lower level features a large flex space perfect for office, second family room, gym, playroom & more with walk out to patio and yard access. This property is move-in ready, just unpack and enjoy the great interior spaces and the nature right outside your door! New water heater. Tesla charger included too!
Location
State MN
County Hennepin
Zoning Residential-Single Family
Rooms
Basement Finished, Full, Walkout
Dining Room Breakfast Bar, Informal Dining Room
Interior
Heating Forced Air
Cooling Central Air
Fireplaces Number 1
Fireplaces Type Family Room, Gas
Fireplace Yes
Appliance Dishwasher, Dryer, Microwave, Range, Refrigerator, Washer
Exterior
Parking Features Attached Garage, Electric Vehicle Charging Station(s), Garage Door Opener
Garage Spaces 2.0
Building
Lot Description Tree Coverage - Medium
Story Two
Foundation 500
Sewer City Sewer/Connected
Water City Water/Connected
Level or Stories Two
Structure Type Vinyl Siding
New Construction false
Schools
School District Hopkins
Others
HOA Fee Include Lawn Care,Water
Restrictions Pets - Cats Allowed,Pets - Dogs Allowed
Read Less




