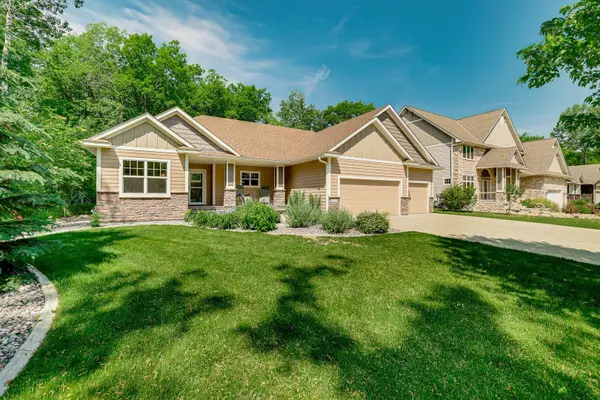For more information regarding the value of a property, please contact us for a free consultation.
13220 Pennsylvania AVE Savage, MN 55378
Want to know what your home might be worth? Contact us for a FREE valuation!
Our team is ready to help you sell your home for the highest possible price ASAP
Key Details
Sold Price $550,000
Property Type Single Family Home
Sub Type Single Family Residence
Listing Status Sold
Purchase Type For Sale
Square Footage 2,654 sqft
Price per Sqft $207
Subdivision Oak Bluffs
MLS Listing ID 6006094
Sold Date 07/23/21
Bedrooms 3
Full Baths 1
Three Quarter Bath 2
Year Built 2014
Annual Tax Amount $4,809
Tax Year 2021
Contingent None
Lot Size 0.440 Acres
Acres 0.44
Lot Dimensions 107x95x85x260
Property Description
Beautiful rambler meticulously maintained on an amazing .44-acre lot with wooded backyard. Open main level with lovely 14' vaulted ceiling & hardwood floors. Spacious living room w/gas fireplace w/stacked stone surround & an oversized window. Fantastic kitchen with stainless-steel appliances, granite, stone backsplash w/ mosaic tile inlay & center island. Adjoining informal dining space with backyard access featuring an expansive paver patio w/fire-pit. Main level Master Suite features 10' tray vault ceiling, private three-quarter bathroom w/tiled walk-in shower, double storage vanity w/dual sinks & walk-in closet w/convenient laundry room access. Large mudroom, second bedroom & shared full bath complete the main level. Expansive lower level featuring another gas fireplace w/stone surround, plumbed future wet bar, third bedroom & bathroom. Attached 3-car garage plumbed & ready for a heater. Convenient Highway 13 access & blocks from Savage Community Park. 1-year home warranty included!
Location
State MN
County Scott
Zoning Residential-Single Family
Rooms
Basement Finished, Full
Dining Room Informal Dining Room, Kitchen/Dining Room, Living/Dining Room
Interior
Heating Forced Air
Cooling Central Air
Fireplaces Number 2
Fireplaces Type Family Room, Gas, Living Room, Stone
Fireplace Yes
Appliance Dishwasher, Disposal, Dryer, Humidifier, Gas Water Heater, Microwave, Range, Refrigerator, Washer, Water Softener Owned
Exterior
Parking Features Attached Garage, Concrete, Garage Door Opener
Garage Spaces 3.0
Roof Type Age 8 Years or Less,Asphalt,Pitched
Building
Lot Description Tree Coverage - Heavy
Story One
Foundation 1537
Sewer City Sewer/Connected
Water City Water/Connected
Level or Stories One
Structure Type Engineered Wood
New Construction false
Schools
School District Burnsville-Eagan-Savage
Read Less




