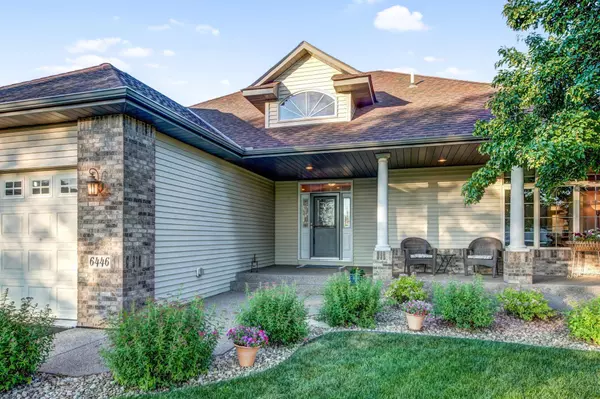For more information regarding the value of a property, please contact us for a free consultation.
6446 Stella CIR Lino Lakes, MN 55038
Want to know what your home might be worth? Contact us for a FREE valuation!
Our team is ready to help you sell your home for the highest possible price ASAP
Key Details
Sold Price $545,000
Property Type Single Family Home
Sub Type Single Family Residence
Listing Status Sold
Purchase Type For Sale
Square Footage 3,308 sqft
Price per Sqft $164
Subdivision Clearwater Creek
MLS Listing ID 6006693
Sold Date 07/29/21
Bedrooms 4
Full Baths 3
Half Baths 1
Year Built 2003
Annual Tax Amount $6,547
Tax Year 2021
Contingent None
Lot Size 0.280 Acres
Acres 0.28
Lot Dimensions 105 x 178 x 85 x 125
Property Description
Nestled on a cul-de-sac near trails and Clearwater Creek Park, this walkout rambler beams pride of ownership throughout. As a former model home, it has thoughtful design featuring cherry hardwood floors, solid maple cabinetry plus panel doors, and 2 fireplaces. Furthermore, the lovely kitchen boasts a center island and stainless-steel appliances. From the dining room, you step out onto the deck with beautiful views of the private backyard overlooking the wetlands and a glimpse of Bald Eagle Lake. The spacious owner's suite has a tray vaulted ceiling leading into a master bathroom that has a jacuzzi tub, separate shower, and walk-in closet. Down on the lower level, you'll find a theatre room with surround sound and a dry bar that has plumbing under the cabinet to transform it into a wet bar someday. Walk out to the large paver patio from here to enjoy the meticulously manicured lawn and landscape. This is an amazing opportunity to live in a convenient location with a secluded feel.
Location
State MN
County Anoka
Zoning Residential-Single Family
Rooms
Basement Drain Tiled, Finished, Full, Sump Pump, Walkout
Dining Room Informal Dining Room
Interior
Heating Forced Air
Cooling Central Air
Fireplaces Number 2
Fireplaces Type Family Room, Gas, Living Room
Fireplace Yes
Appliance Air-To-Air Exchanger, Dishwasher, Disposal, Range, Refrigerator
Exterior
Parking Features Attached Garage, Asphalt, Garage Door Opener, Insulated Garage
Garage Spaces 3.0
Roof Type Age 8 Years or Less,Asphalt,Pitched
Building
Lot Description Tree Coverage - Light
Story One
Foundation 1704
Sewer City Sewer/Connected
Water City Water/Connected
Level or Stories One
Structure Type Brick/Stone
New Construction false
Schools
School District White Bear Lake
Read Less




