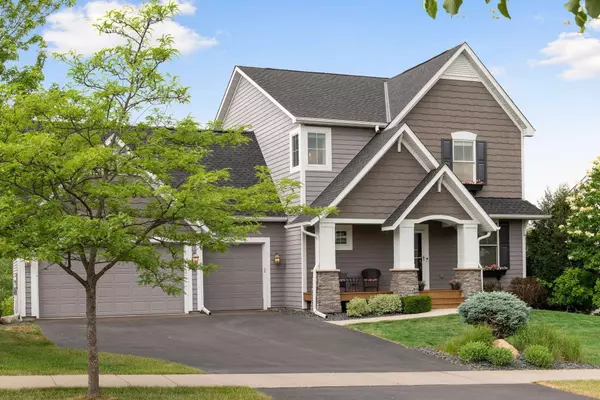For more information regarding the value of a property, please contact us for a free consultation.
8910 Highview CT Victoria, MN 55386
Want to know what your home might be worth? Contact us for a FREE valuation!
Our team is ready to help you sell your home for the highest possible price ASAP
Key Details
Sold Price $648,000
Property Type Single Family Home
Sub Type Single Family Residence
Listing Status Sold
Purchase Type For Sale
Square Footage 3,786 sqft
Price per Sqft $171
Subdivision Rhapsody
MLS Listing ID 6008709
Sold Date 07/23/21
Bedrooms 5
Full Baths 3
Half Baths 1
Three Quarter Bath 1
HOA Fees $16/ann
Year Built 2009
Annual Tax Amount $6,414
Tax Year 2020
Contingent None
Lot Size 0.320 Acres
Acres 0.32
Lot Dimensions 93 x 157 x 93 x 167
Property Description
Gorgeous Victoria home in the coveted Rhapsody neighborhood. Open concept main level features hardwood floors, large kitchen with center island, living room with gas fireplace, private office and 3-season porch. Four bedrooms up, including spacious master with ensuite bath and walk-in closet. Loft could function as a great game room, exercise space or secondary office. Lower level features family room with built-in projector/screen, fifth bedroom and impressive storage/utility room. Heated 3-car heated garage and beautiful backyard overlooking pond and walking trails. Many wonderful upgrades in 2020 - new roof, gutters, sump pump and more. Neighborhood includes playground, sport court and ball fields. Bike to downtown Victoria and numerous popular restaurants. Quick access to Highways 5 and 212.
Location
State MN
County Carver
Zoning Residential-Single Family
Rooms
Basement Finished, Full, Storage Space, Sump Pump, Walkout
Dining Room Informal Dining Room, Kitchen/Dining Room, Living/Dining Room
Interior
Heating Forced Air
Cooling Central Air
Fireplaces Number 1
Fireplaces Type Gas, Living Room
Fireplace Yes
Appliance Cooktop, Dishwasher, Dryer, Exhaust Fan, Microwave, Refrigerator, Wall Oven, Washer
Exterior
Parking Features Attached Garage, Garage Door Opener, Heated Garage
Garage Spaces 3.0
Roof Type Age 8 Years or Less,Asphalt
Building
Lot Description Tree Coverage - Light
Story Two
Foundation 1288
Sewer City Sewer/Connected
Water City Water/Connected
Level or Stories Two
Structure Type Brick/Stone,Fiber Cement,Shake Siding
New Construction false
Schools
School District Eastern Carver County Schools
Others
HOA Fee Include Other,Shared Amenities
Read Less




