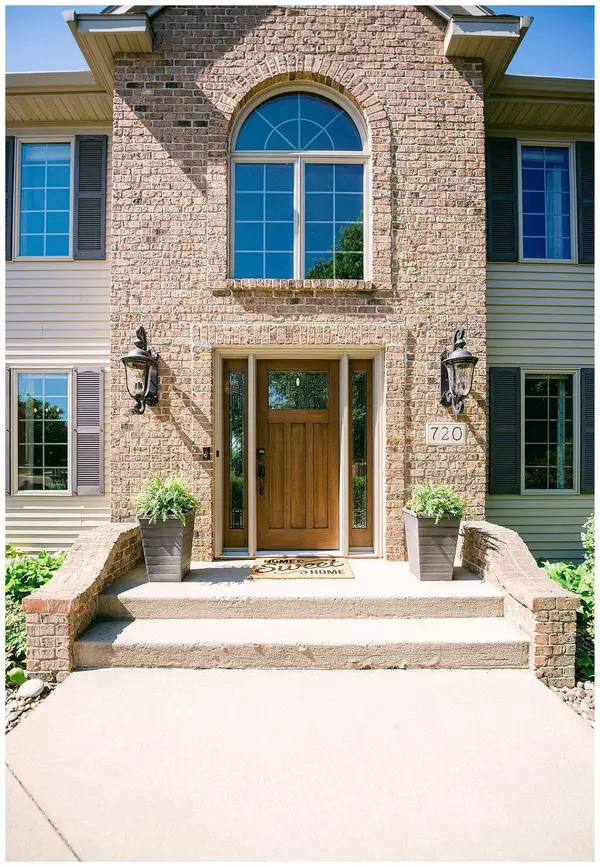For more information regarding the value of a property, please contact us for a free consultation.
720 Falcon CT Sartell, MN 56377
Want to know what your home might be worth? Contact us for a FREE valuation!
Our team is ready to help you sell your home for the highest possible price ASAP
Key Details
Sold Price $484,900
Property Type Single Family Home
Sub Type Single Family Residence
Listing Status Sold
Purchase Type For Sale
Square Footage 3,740 sqft
Price per Sqft $129
Subdivision The Wilds
MLS Listing ID 6008778
Sold Date 08/20/21
Bedrooms 4
Full Baths 2
Half Baths 1
Three Quarter Bath 1
HOA Fees $25/ann
Year Built 1997
Annual Tax Amount $5,632
Tax Year 2021
Contingent None
Lot Size 0.700 Acres
Acres 0.7
Lot Dimensions 60x135x210x86x180
Property Description
Remarkable two-story on a quiet cul-de-sac in The Wilds neighborhood! Tastefully furnished and well updated, you'll find plenty of space on the main level including both formal dining and formal living room spaces. A custom kitchen complete with SS appliances and granite counter tops provides an open view to the spacious and private backyard. Three upper level bedrooms and a master suite with separate shower and soaker tub. Lower level family room has built-ins for a home office, a wet bar for entertaining and fourth bedroom. The backyard patio is the perfect place to spend your summer nights -peaceful and private setting overlooking a pond (which makes a great place to skate in the winter). Three stall garage is insulated and finished. Don't forget --living in The Wilds gives you access to the shared park, tennis/basketball courts and pool!
Location
State MN
County Stearns
Zoning Residential-Single Family
Rooms
Basement Block, Drain Tiled, Egress Window(s), Finished, Full, Sump Pump
Dining Room Eat In Kitchen, Informal Dining Room, Kitchen/Dining Room, Living/Dining Room, Separate/Formal Dining Room
Interior
Heating Forced Air
Cooling Central Air
Fireplaces Number 2
Fireplaces Type Family Room, Gas, Living Room
Fireplace Yes
Appliance Air-To-Air Exchanger, Central Vacuum, Dishwasher, Electric Water Heater, Microwave, Range, Refrigerator, Water Softener Owned
Exterior
Parking Features Attached Garage, Insulated Garage
Garage Spaces 3.0
Fence Invisible
Pool Below Ground, Outdoor Pool, Shared
Roof Type Asphalt
Building
Lot Description Irregular Lot, Tree Coverage - Medium
Story Two
Foundation 1280
Sewer City Sewer/Connected
Water City Water/Connected
Level or Stories Two
Structure Type Brick/Stone,Metal Siding
New Construction false
Schools
School District Sartell-St. Stephens
Others
HOA Fee Include Shared Amenities
Read Less




