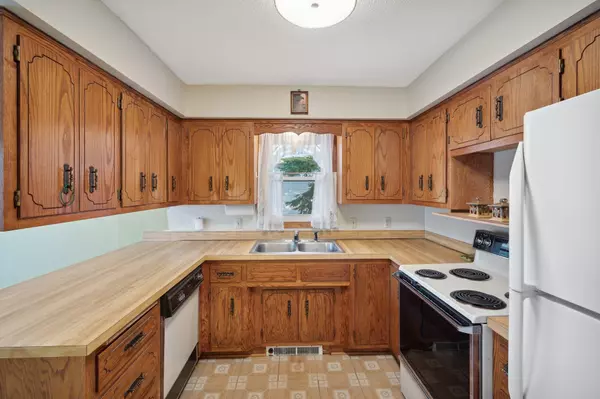For more information regarding the value of a property, please contact us for a free consultation.
751 Hiawatha AVE Vadnais Heights, MN 55127
Want to know what your home might be worth? Contact us for a FREE valuation!
Our team is ready to help you sell your home for the highest possible price ASAP
Key Details
Sold Price $275,000
Property Type Single Family Home
Sub Type Single Family Residence
Listing Status Sold
Purchase Type For Sale
Square Footage 1,870 sqft
Price per Sqft $147
Subdivision Roberts Vadnais View
MLS Listing ID 6312876
Sold Date 01/06/23
Bedrooms 4
Full Baths 1
Three Quarter Bath 1
Year Built 1977
Annual Tax Amount $3,644
Tax Year 2022
Contingent None
Lot Size 0.320 Acres
Acres 0.32
Lot Dimensions 75x194
Property Description
Great 1st time home buyer opportunity with this move-in ready 4 bedrooms, 2 bathrooms and 2 car attached garage has separate space for workbench/workspace. Kitchen has ample storage and counter space including breakfast bar, spacious foyer area with closet space for shoes and coats, large lower level includes 3/4 bath, 2 bedrooms, large family room with fireplace and roomy laundry/storage, each room has individual thermostat to control heat, home sits on nice deep wooded lot with privacy to the back. You'll enjoy living here! Seller budgets monthly for electricity - $189.00 per month.
Location
State MN
County Ramsey
Zoning Residential-Single Family
Rooms
Basement Daylight/Lookout Windows, Egress Window(s), Finished, Full, Sump Pump
Dining Room Breakfast Bar, Breakfast Area, Informal Dining Room, Living/Dining Room
Interior
Heating Baseboard
Cooling Window Unit(s)
Fireplaces Number 1
Fireplaces Type Family Room, Wood Burning
Fireplace Yes
Appliance Dishwasher, Disposal, Dryer, Electric Water Heater, Range, Refrigerator, Washer, Water Softener Owned
Exterior
Parking Features Attached Garage, Garage Door Opener
Garage Spaces 2.0
Fence None
Pool None
Roof Type Age Over 8 Years,Asphalt
Building
Lot Description Tree Coverage - Medium
Story Split Entry (Bi-Level)
Foundation 910
Sewer City Sewer/Connected
Water City Water/Connected
Level or Stories Split Entry (Bi-Level)
Structure Type Brick/Stone,Vinyl Siding
New Construction false
Schools
School District White Bear Lake
Read Less




