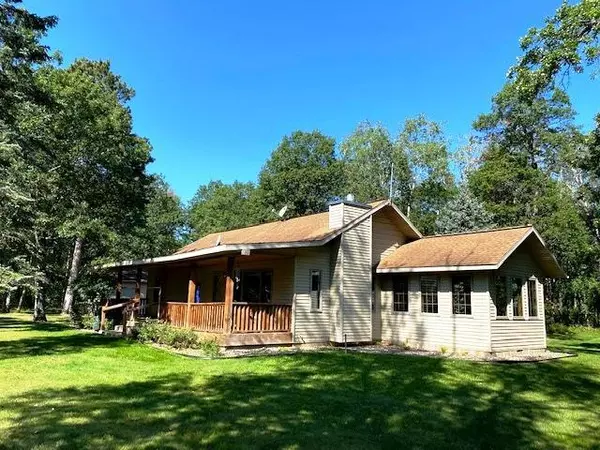For more information regarding the value of a property, please contact us for a free consultation.
12888 County Road 103 Crosslake, MN 56442
Want to know what your home might be worth? Contact us for a FREE valuation!
Our team is ready to help you sell your home for the highest possible price ASAP
Key Details
Sold Price $350,000
Property Type Single Family Home
Sub Type Single Family Residence
Listing Status Sold
Purchase Type For Sale
Square Footage 1,260 sqft
Price per Sqft $277
Subdivision Oak Crest
MLS Listing ID 6261710
Sold Date 01/06/23
Bedrooms 2
Full Baths 1
Three Quarter Bath 1
Year Built 1998
Annual Tax Amount $1,949
Tax Year 2022
Contingent None
Lot Size 1.910 Acres
Acres 1.91
Lot Dimensions 290x300x265x301
Property Description
Located minutes from Crosslake, this charming 2BR, 2 BTH home has one level living located on 1.91 wooded acres. Many pictures are photo shopped to give you a vision without wallpaper. New owner will remove wallpaper and paint to your tastes. Custom cabinetry throughout. The owner who was a cabinet/wood craftsman added many built cabinets/shelves. The home has the desired great room. kitchen, dining and living area all open to each other. There is a sunny, cozy 4 season sun room to bring in the outdoors/wildlife. The master bedroom has a private full bath. Attached double garage is insulated and heated. You will love the 24 x 36 heated, insulated detached building with overhead door. There are high ceilings, it is well lit for your workshop or storage. Located in the development called Oak Crest, you can enjoy walking trails or a golf cart ride around a beautiful park like pond area, that take you to the beach/swimming area on Cross Lake. There is no boat slip with this property.
Location
State MN
County Crow Wing
Zoning Shoreline
Body of Water Cross Lake Reservoir
Lake Name Whitefish
Rooms
Basement Block, Crawl Space, Partial, Unfinished
Dining Room Informal Dining Room
Interior
Heating Forced Air, Fireplace(s)
Cooling Central Air
Fireplaces Number 1
Fireplaces Type Gas, Living Room
Fireplace Yes
Appliance Dishwasher, Disposal, Dryer, Microwave, Range, Refrigerator, Washer
Exterior
Parking Features Attached Garage, Detached, Gravel, Asphalt, Garage Door Opener, Heated Garage, Insulated Garage
Garage Spaces 4.0
Waterfront Description Deeded Access
Roof Type Asphalt
Building
Lot Description Tree Coverage - Medium
Story One
Foundation 1260
Sewer Tank with Drainage Field
Water Drilled, Private, Well
Level or Stories One
Structure Type Steel Siding
New Construction false
Schools
School District Pequot Lakes
Others
HOA Fee Include Beach Access,Controlled Access
Read Less




