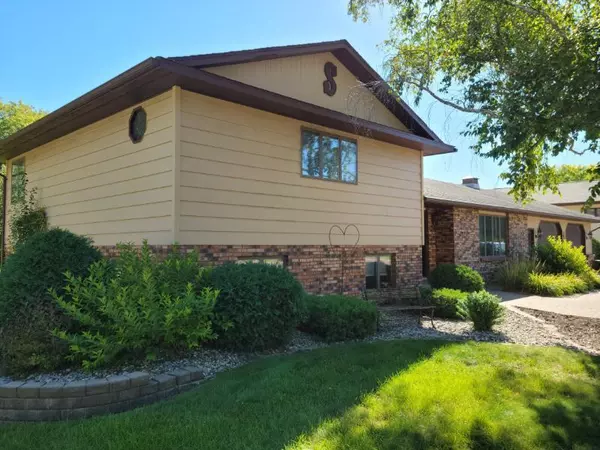For more information regarding the value of a property, please contact us for a free consultation.
702 8th ST SW Wells, MN 56097
Want to know what your home might be worth? Contact us for a FREE valuation!
Our team is ready to help you sell your home for the highest possible price ASAP
Key Details
Sold Price $203,000
Property Type Single Family Home
Sub Type Single Family Residence
Listing Status Sold
Purchase Type For Sale
Square Footage 1,892 sqft
Price per Sqft $107
Subdivision Moja Sub
MLS Listing ID 6255919
Sold Date 02/10/23
Bedrooms 3
Full Baths 1
Half Baths 1
Three Quarter Bath 1
Year Built 1974
Annual Tax Amount $3,074
Tax Year 2021
Contingent None
Lot Size 0.350 Acres
Acres 0.35
Lot Dimensions 109x140
Property Description
This three bedroom, three bath multi-level home was built in 1974. Kitchen includes new refrigerator, new stove, custom cabinetry, and eat-at breakfast bar. Adjacent dining room has sliding door to the 12x24 paver patio with fire pit. Two large bedrooms upstairs--both have walk in closets. Large full bathroom upstairs with double sinks and access via master bedroom and hall. Lower level includes a 14x22 family room with gas fireplace, 12x13 bedroom, and 3/4 bath with heated floors and step in shower. Large, heated garage (28x30) with finished walls and access to both the main floor and basement. If you can't fit everything in the big garage, there is a 12x14 storage shed in the back yard. Very large lot (109x140). Seller recently installed inside tiling and sump pump in lowest level. Seller will replace missing tile and install toilet, sink and water softener, at seller's sole expense. Any or all remaining personal property (sofa, table & chairs, etc.) could be included.
Location
State MN
County Faribault
Zoning Residential-Single Family
Rooms
Basement Block, Daylight/Lookout Windows, Drainage System, Finished, Full, Storage Space, Sump Pump
Dining Room Kitchen/Dining Room
Interior
Heating Forced Air
Cooling Central Air
Fireplaces Number 1
Fireplace Yes
Appliance Dishwasher, Disposal, Electric Water Heater, Range, Refrigerator, Stainless Steel Appliances, Water Softener Owned
Exterior
Parking Features Attached Garage, Concrete, Electric, Garage Door Opener, Heated Garage, Storage
Garage Spaces 2.0
Building
Lot Description Tree Coverage - Light, Underground Utilities
Story Four or More Level Split
Foundation 1232
Sewer City Sewer/Connected
Water City Water/Connected
Level or Stories Four or More Level Split
Structure Type Wood Siding
New Construction false
Schools
School District United South Central
Read Less




