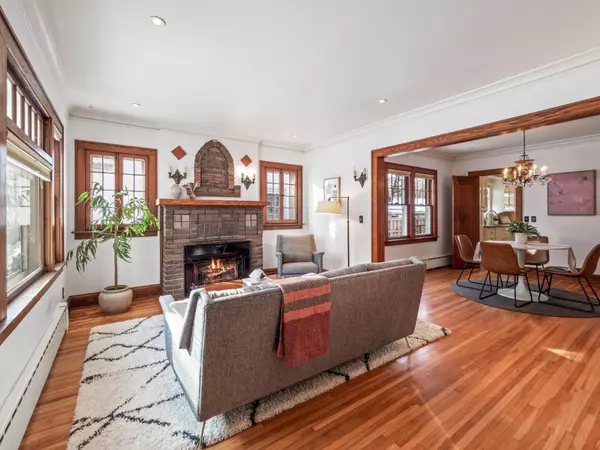For more information regarding the value of a property, please contact us for a free consultation.
3612 45th AVE S Minneapolis, MN 55406
Want to know what your home might be worth? Contact us for a FREE valuation!
Our team is ready to help you sell your home for the highest possible price ASAP
Key Details
Sold Price $465,000
Property Type Single Family Home
Sub Type Single Family Residence
Listing Status Sold
Purchase Type For Sale
Square Footage 1,455 sqft
Price per Sqft $319
Subdivision Perkins Seven Oaks Add
MLS Listing ID 6330384
Sold Date 02/22/23
Bedrooms 3
Full Baths 2
Half Baths 1
Year Built 1926
Annual Tax Amount $5,918
Tax Year 2022
Contingent None
Lot Size 5,227 Sqft
Acres 0.12
Lot Dimensions 41x128
Property Description
Multiple Offers _ Offer Deadline is 6 PM Saturday 2/11. Located just two blocks from the river. This well cared for home is ready for you! After coming through the friendly front porch, you find a handsome gas fireplace, brick hearth and mantle, original oak woodwork and hardwood floors, coved ceilings, and pristine plaster walls. The delightful kitchen has custom and period-appropriate cabinetry, cozy breakfast nook, granite countertops, and fully integrated fridge. The main floor full bathroom is totally updated with marble floors and sweet subway tiled walls. The refinished upper level holds a quiet bedroom suite, built-in storage, and private 1/2 bath. The spacious basement is a great value-add, with plenty of usable space and head room, a 3/4 bathroom, and another gas stove! The lovely fenced backyard adds living space; it features a relaxing patio, newer and spacious two-car garage, raised-bed garden boxes, a pergola that hosts wine grapevines, and a wood-fire brick oven.
Location
State MN
County Hennepin
Zoning Residential-Single Family
Rooms
Basement Finished, Full
Dining Room Eat In Kitchen, Separate/Formal Dining Room
Interior
Heating Hot Water
Cooling Central Air
Fireplaces Number 1
Fireplaces Type Amusement Room, Gas, Living Room
Fireplace Yes
Appliance Cooktop, Dishwasher, Disposal, Dryer, Microwave, Range, Refrigerator, Washer
Exterior
Parking Features Detached
Garage Spaces 2.0
Fence Partial, Wood
Roof Type Asphalt
Building
Story One and One Half
Foundation 903
Sewer City Sewer/Connected
Water City Water/Connected
Level or Stories One and One Half
Structure Type Brick/Stone,Stucco
New Construction false
Schools
School District Minneapolis
Read Less
GET MORE INFORMATION




