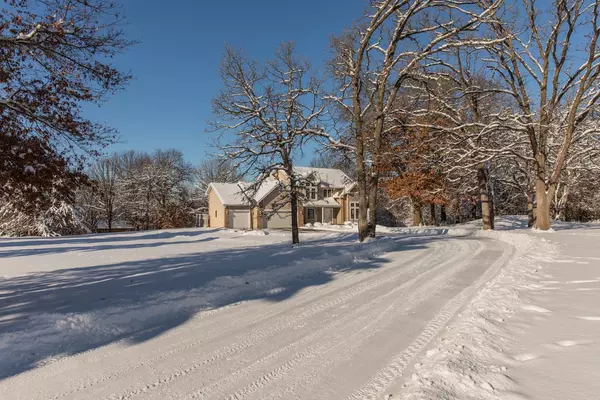For more information regarding the value of a property, please contact us for a free consultation.
2032 Valley View LN NE Chatfield, MN 55923
Want to know what your home might be worth? Contact us for a FREE valuation!
Our team is ready to help you sell your home for the highest possible price ASAP
Key Details
Sold Price $510,000
Property Type Single Family Home
Sub Type Single Family Residence
Listing Status Sold
Purchase Type For Sale
Square Footage 3,182 sqft
Price per Sqft $160
Subdivision Termar Second Sub
MLS Listing ID 6250581
Sold Date 02/28/23
Bedrooms 4
Full Baths 2
Half Baths 1
Three Quarter Bath 1
Year Built 1993
Annual Tax Amount $7,698
Tax Year 2022
Contingent None
Lot Size 4.480 Acres
Acres 4.48
Lot Dimensions Irregular
Property Description
Exceptional curb appeal with this custom 2-story home nestled back off the road in the oak trees on a private and secluded 4.48 acres. Main floor features kitchen with center island, formal & informal dining rooms, living room, family room with gas fireplace, 1/2 bath and laundry. Lower level offers one bedroom, den, 3/4 bath, large walkout family room with fireplace and bar. All three levels finished with quality windows, open staircase, built-ins, master suite, 3 bedrooms on same level, new carpet, fresh paint throughout, hardwood & ceramic tile floors. This home sits at the end of a cul-de-sac within city limits in a small rural subdivision on the edge of town. Enjoy the privacy of the country and the convenience of town. Brand new subsurface treatment system installed 2022. Don't miss your opportunity to own a little slice of the country.
Location
State MN
County Olmsted
Zoning Residential-Single Family
Rooms
Basement Daylight/Lookout Windows, Egress Window(s), Finished, Full, Concrete, Storage Space, Walkout
Dining Room Informal Dining Room, Separate/Formal Dining Room
Interior
Heating Forced Air, Fireplace(s)
Cooling Central Air
Fireplaces Number 2
Fireplaces Type Family Room, Gas
Fireplace Yes
Appliance Air-To-Air Exchanger, Dishwasher, Dryer, Gas Water Heater, Microwave, Range, Refrigerator, Washer, Water Softener Owned
Exterior
Parking Features Attached Garage, Asphalt, Garage Door Opener, Insulated Garage
Garage Spaces 3.0
Roof Type Asphalt
Building
Lot Description Irregular Lot, Tree Coverage - Heavy
Story Two
Foundation 1203
Sewer Private Sewer
Water Shared System, Well
Level or Stories Two
Structure Type Brick/Stone,Steel Siding
New Construction false
Schools
School District Chatfield
Others
Restrictions Other Covenants
Read Less




