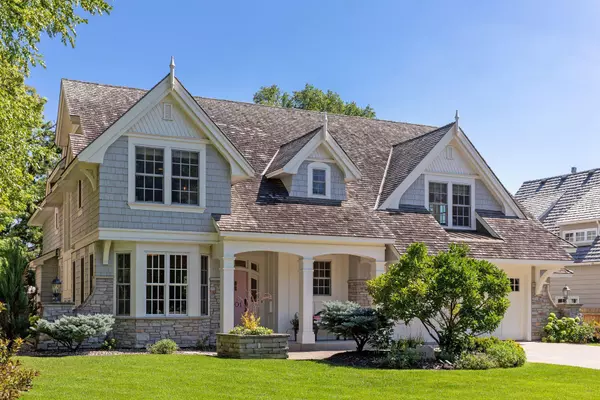For more information regarding the value of a property, please contact us for a free consultation.
4901 Sunnyside RD Edina, MN 55424
Want to know what your home might be worth? Contact us for a FREE valuation!
Our team is ready to help you sell your home for the highest possible price ASAP
Key Details
Sold Price $2,395,000
Property Type Single Family Home
Sub Type Single Family Residence
Listing Status Sold
Purchase Type For Sale
Square Footage 5,269 sqft
Price per Sqft $454
Subdivision Country Club
MLS Listing ID 6241611
Sold Date 02/28/23
Bedrooms 5
Full Baths 1
Half Baths 1
Three Quarter Bath 4
Year Built 2011
Annual Tax Amount $18,702
Tax Year 2022
Contingent None
Lot Size 0.280 Acres
Acres 0.28
Lot Dimensions 90X150X60X158
Property Description
New construction alternative perfectly perched above Minnehaha Creek. An extremely rare combination of a turn-key property,on water in the historic Country Club neighborhood. This designer home boasts water views from every window & combines the classic ambiance of East Edina with a well-thought-out functional floor plan. A light & bright main floor creates a warm atmosphere that blends all the right spaces for both everyday living & formal entertainment as well as sundrenched panoramic views of Minnehaha Creek. The upper level of the home offers four bedrooms with a sumptuous primary suite & three additional ensuite bedrooms. Stretch out & entertain in the lower level with the deluxe bar, media room/amusement area with adjoining flex room/fifth bedroom. Additional amenities include lower level in-floor heat, main floor pocket office and an oversized 2.5 car garage large enough for an extra sports car or ample storage.Truly an alternative to building new on an impossible to source lot.
Location
State MN
County Hennepin
Zoning Residential-Single Family
Body of Water Minnehaha Creek (R9999052)
Rooms
Basement Daylight/Lookout Windows, Drain Tiled, Egress Window(s), Finished, Full, Concrete
Dining Room Breakfast Bar, Eat In Kitchen, Informal Dining Room
Interior
Heating Forced Air, Radiant Floor
Cooling Central Air
Fireplaces Number 1
Fireplaces Type Gas
Fireplace Yes
Appliance Cooktop, Dishwasher, Disposal, Dryer, Exhaust Fan, Freezer, Humidifier, Water Filtration System, Refrigerator, Wall Oven, Washer
Exterior
Parking Features Attached Garage, Concrete, Floor Drain, Garage Door Opener, Heated Garage
Garage Spaces 2.0
Pool None
Waterfront Description Creek/Stream
View East, Panoramic, See Remarks, River, South
Roof Type Wood
Road Frontage No
Building
Lot Description Accessible Shoreline, Tree Coverage - Light
Story Two
Foundation 1672
Sewer City Sewer/Connected
Water City Water/Connected
Level or Stories Two
Structure Type Brick/Stone,Wood Siding
New Construction false
Schools
School District Edina
Read Less




